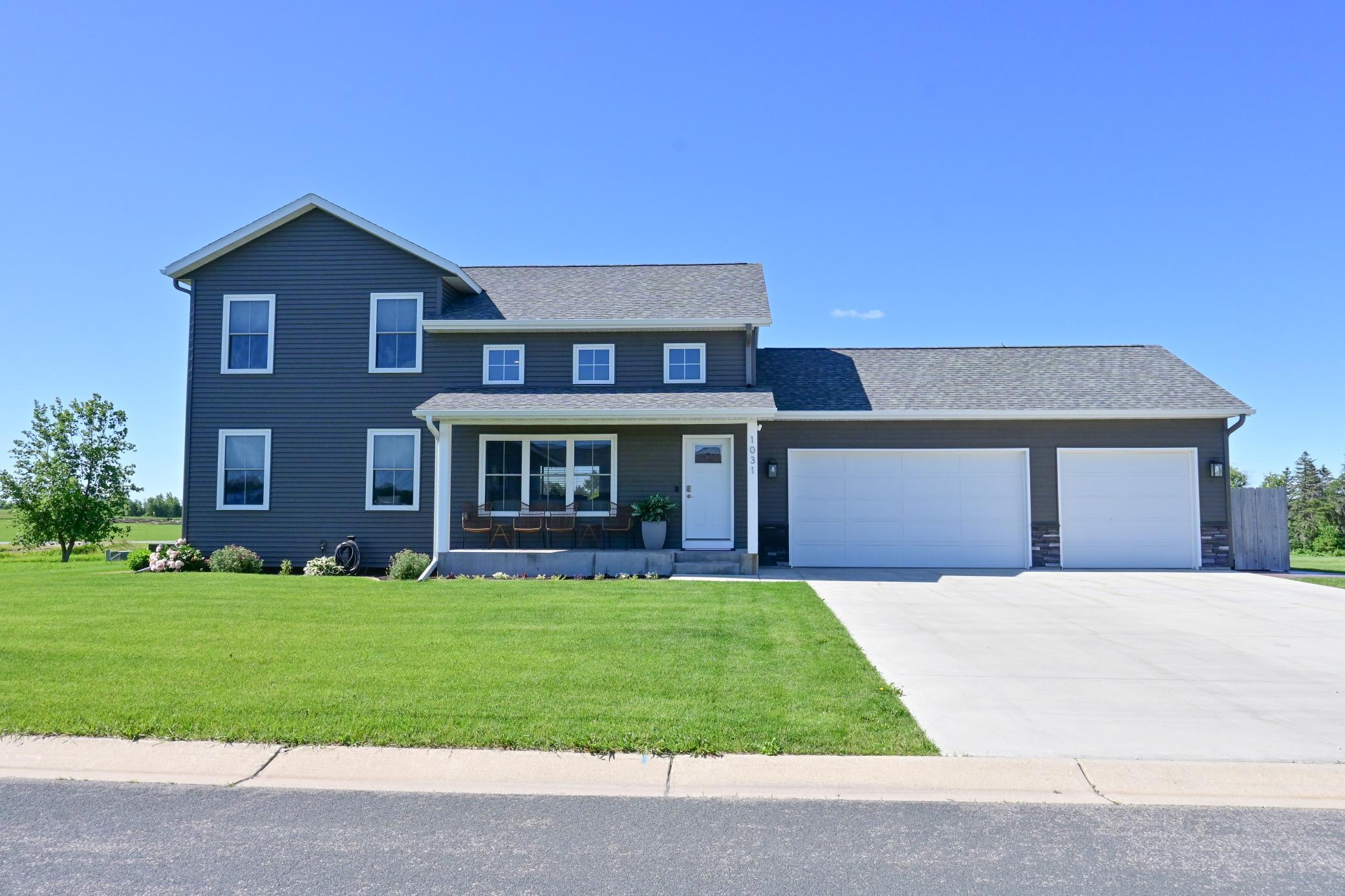$420,000
Spring Valley, MN 55975
MLS# 6559157
Status: Closed
4 beds | 4 baths | 2623 sqft

1 / 29





























Property Description
Charming 2019 home, featuring 4 bedrooms, 3 1/2 baths. Enter into eye catching 14-foot ceilings throughout kitchen, dining, and living room, creating a sense of airy sophistication. The convenience of a main floor primary bedroom and laundry enhances its practicality. Outside, the spacious fenced yard is designed for both privacy and entertainment. Enjoy gatherings on the stamped concrete patio under a stylish pergola, complemented by a rubber mulch play area featuring a rainbow swing set. Additional amenities include a storage shed and a sprinkler system, ensuring ease of maintenance. Preferred closing date late October
Details
Maps
Contract Information
Digitally Altered Photos: No
Status: Closed
Off Market Date: 2024-08-17
Contingency: None
Current Price: $420,000
Closed Date: 2024-10-31
Original List Price: 445000
Sales Close Price: 420000
ListPrice: 435000
List Date: 2024-06-24
Owner is an Agent?: No
Auction?: No
General Property Information
Common Wall: No
Lot Measurement: Acres
Manufactured Home?: No
Multiple PIDs?: No
New Development: No
Year Built: 2019
Yearly/Seasonal: Yearly
Zoning: Residential-Single Family
Bedrooms: 4
Baths Total: 4
Bath Full: 1
Bath Three Quarters: 2
Bath Half: 1
Main Floor Total SqFt: 1080
Above Grd Total SqFt: 1543
Below Grd Total SqFt: 1080
Total SqFt: 2623
Total Finished Sqft: 2448.00
FireplaceYN: No
Style: (SF) Single Family
Foundation Size: 1064
Garage Stalls: 3
Lot Dimensions: 85x191
Acres: 0.37
Location Tax and Other Information
House Number: 1031
Street Name: Bucknell
Street Suffix: Court
Postal City: Spring Valley
County: Fillmore
State: MN
Zip Code: 55975
Complex/Dev/Subdivision: Bucknell First Sub
Assessments
Tax With Assessments: 5188
Basement
Foundation Dimensions: 28x38
Building Information
Finished SqFt Above Ground: 1543
Finished SqFt Below Ground: 905
Lease Details
Land Leased: Not Applicable
Lock Box Type
Lock Box Source: SEMR
Miscellaneous Information
DP Resource: Yes
Homestead: Yes
Ownership
Fractional Ownership: No
Parking Characteristics
Garage Dimensions: 31x23
Garage Square Feet: 713
Property Features
Accessible: None
Air Conditioning: Central Air
Amenities Unit: Ceiling Fan(s); In-Ground Sprinkler; Kitchen Center Island; Kitchen Window; Main Floor Primary Bedroom; Patio; Security System; Vaulted Ceiling(s); Walk-In Closet
Appliances: Air-To-Air Exchanger; Dishwasher; Dryer; Microwave; Range; Refrigerator; Stainless Steel Appliance(s); Washer
Basement: Egress Windows; Finished (Livable); Full; Poured Concrete; Sump Pump
Bath Description: Main Floor 1/2 Bath; Upper Level Full Bath; Private Primary; 3/4 Basement
Construction Materials: Frame
Construction Status: Previously Owned
Dining Room Description: Informal Dining Room
Electric: Circuit Breakers
Exterior: Vinyl; Other
Family Room Characteristics: 2 Story/High/Vaulted Ceilings; Lower Level; Main Level
Fencing: Full; Wood
Financing Terms: Conventional
Fuel: Natural Gas
Heating: Forced Air
Internet Options: Cable
Laundry: Laundry Room; Main Level
Lock Box Type: Supra
Outbuildings: Storage
Parking Characteristics: Attached Garage; Driveway - Concrete
Road Responsibility: Public Maintained Road
Roof: Age 8 Years or Less; Asphalt Shingles
Sellers Terms: Cash; Conventional; FHA; Rural Development; VA
Sewer: City Sewer/Connected
Special Search: Main Floor Bedroom; Main Floor Primary
Stories: Two
Water: City Water/Connected
Room Information
| Room Name | Dimensions | Level |
| Second (2nd) Bedroom | 11x11 | Basement |
| First (1st) Bedroom | 12 x 14 | Main |
| Fourth (4th) Bedroom | 16 x 9 | Upper |
| Third (3rd) Bedroom | 12 x 9 | Upper |
| Family Room | 26x20 | Basement |
| Living Room | 20 x 15 | Main |
Listing Office: Property Brokers of Minnesota
Last Updated: October - 31 - 2024

The data relating to real estate for sale on this web site comes in part from the Broker Reciprocity SM Program of the Regional Multiple Listing Service of Minnesota, Inc. The information provided is deemed reliable but not guaranteed. Properties subject to prior sale, change or withdrawal. ©2024 Regional Multiple Listing Service of Minnesota, Inc All rights reserved.