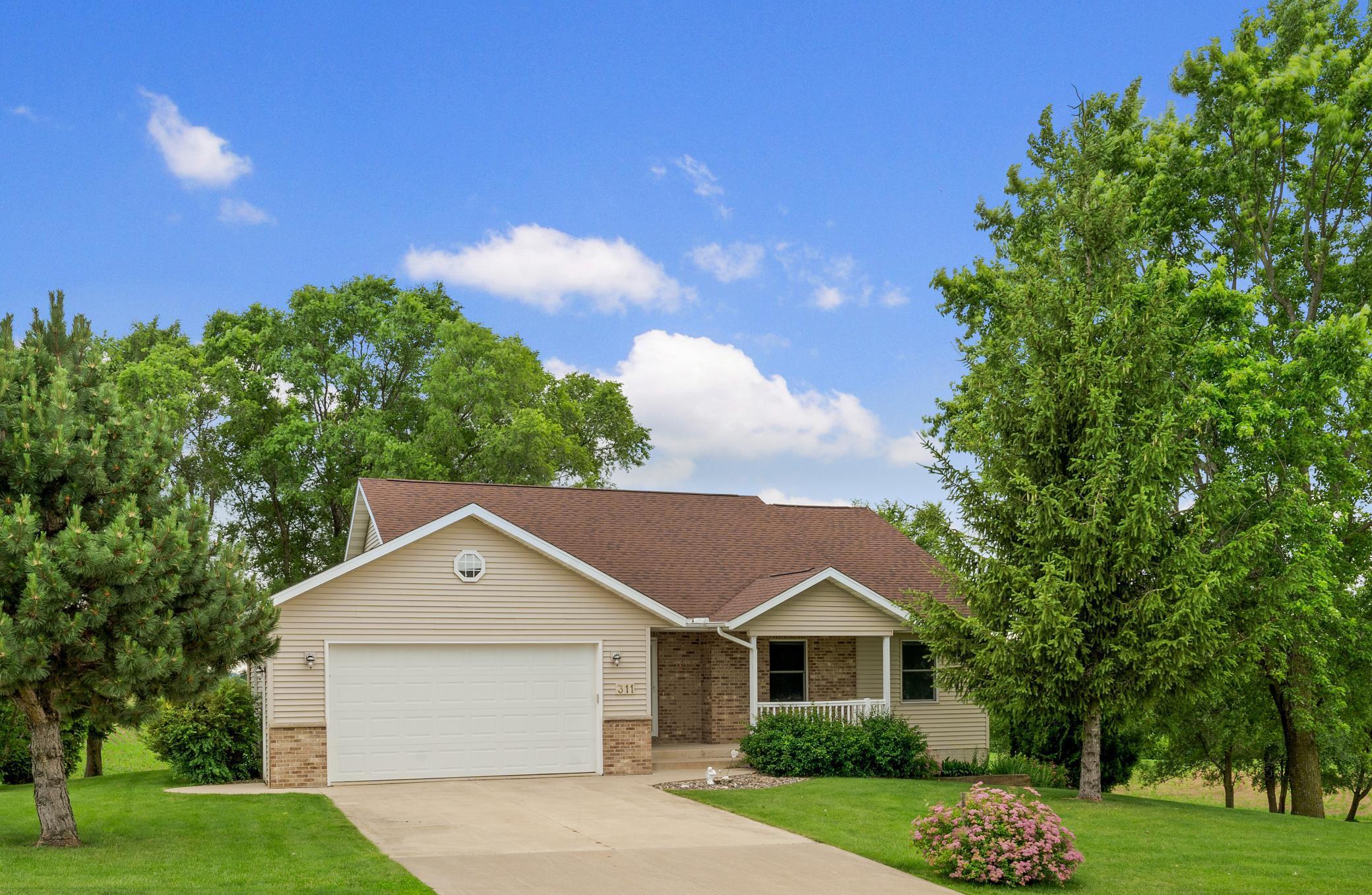$365,000
Lanesboro, MN 55949
MLS# 6554616
Status: Closed
4 beds | 3 baths | 3140 sqft

1 / 36




































Property Description
Perched above Lanesboro awaits this welcoming 4 BD/3 BA ranch home! The main level boasts fresh paint and hardwood floors. Cozy up in the sun drenched living room around the gas fireplace. The main floor also features a laundry room, kitchen w/ eat up, dining area, master BD w/ en-suite and WIC, 2 more BDs, and the main BA. The finished lower level (w/ heated floors) ensures a versatile living space (4th BD, new BA, and a sprawling family/rec room). The walkout basement grants easy access to your serene outdoor space. Entertaining and relaxation are made easy as you step onto the deck and are greeted by rolling countryside views. A new roof also offers peace of mind. This home seamlessly blends comfort, style, and functionality. Only minutes to the Root River State Trail and other downtown amenities. This home is ready to be cherished by its next owners; come check out your new home!
Details
Maps
Documents
Contract Information
Digitally Altered Photos: No
Status: Closed
Off Market Date: 2024-09-17
Contingency: None
Current Price: $365,000
Closed Date: 2024-11-01
Original List Price: 414900
Sales Close Price: 365000
ListPrice: 379900
List Date: 2024-06-21
Owner is an Agent?: No
Auction?: No
General Property Information
Common Wall: No
Lot Measurement: Acres
Manufactured Home?: No
Multiple PIDs?: No
New Development: No
Number of Fireplaces: 1
Year Built: 2004
Yearly/Seasonal: Yearly
Zoning: Residential-Single Family
Bedrooms: 4
Baths Total: 3
Bath Full: 3
Main Floor Total SqFt: 1570
Above Grd Total SqFt: 1570
Below Grd Total SqFt: 1570
Total SqFt: 3140
Total Finished Sqft: 2607.00
FireplaceYN: Yes
Style: (SF) Single Family
Foundation Size: 1600
Garage Stalls: 2
Lot Dimensions: 95x120
Acres: 0.26
Location Tax and Other Information
House Number: 311
Street Name: Maple
Street Suffix: Drive
Street Direction Suffix: SE
Postal City: Lanesboro
County: Fillmore
State: MN
Zip Code: 55949
Complex/Dev/Subdivision: Southern Hills First Add
Assessments
Tax With Assessments: 6020
Basement
Foundation Dimensions: 40x40
Building Information
Finished SqFt Above Ground: 1570
Finished SqFt Below Ground: 1037
Lease Details
Land Leased: Not Applicable
Lock Box Type
Lock Box Source: OTHER
Miscellaneous Information
DP Resource: Yes
Homestead: Yes
Ownership
Fractional Ownership: No
Parking Characteristics
Garage Dimensions: 22x22
Garage Square Feet: 528
Property Features
Accessible: None
Air Conditioning: Central
Amenities Unit: Cable; Ceiling Fan(s); Deck; French Doors; Hardwood Floors; Kitchen Window; Main Floor Primary Bedroom; Primary Bedroom Walk-In Closet; Walk-In Closet; Washer/Dryer Hookup
Appliances: Air-To-Air Exchanger; Dishwasher; Dryer; Microwave; Range; Refrigerator; Washer; Water Softener - Owned
Assumable Loan: Not Assumable
Basement: Daylight/Lookout Windows; Partial Finished; Poured Concrete; Storage Space; Walkout
Bath Description: Main Floor Full Bath; Full Primary; Full Basement; Bathroom Ensuite
Construction Materials: Concrete; Frame
Construction Status: Previously Owned
Dining Room Description: Eat In Kitchen; Informal Dining Room; Kitchen/Dining Room
Electric: Circuit Breakers
Existing Financing: Free and Clear
Exterior: Brick/Stone; Vinyl
Family Room Characteristics: Lower Level
Fencing: None
Financing Terms: Conventional
Fireplace Characteristics: Brick; Gas Burning; Living Room
Fuel: Natural Gas
Heating: Forced Air; In-Floor Heating
Laundry: Main Level
Lock Box Type: Combo
Lot Description: Tree Coverage - Light
Parking Characteristics: Finished Garage; Attached Garage; Driveway - Concrete; Floor Drain; Garage Door Opener; Insulated Garage
Property Subtype: Ranch-Style Home
Road Frontage: City Street; Paved Streets
Road Responsibility: Public Maintained Road
Roof: Age 8 Years or Less; Asphalt Shingles
Sellers Terms: Adj. Rate/Gr Payment; Cash; Conventional; FHA; USDA; VA
Sewer: City Sewer/Connected
Special Search: 3 BR on One Level; Main Floor Laundry; Main Floor Primary; Primary Bdr Suite
Stories: One
Water: City Water/Connected
Room Information
| Room Name | Dimensions | Level |
| Bathroom | 10x5 | Main |
| Bathroom | 9x9 | Lower |
| Laundry | 9x6 | Main |
| Deck | 16x12 | Main |
| Living Room | 16x22 | Main |
| Dining Room | 11x9 | Main |
| Kitchen | 11x12 | Main |
| First (1st) Bedroom | 14x14 | Main |
| Second (2nd) Bedroom | 10x12 | Main |
| Third (3rd) Bedroom | 11x12 | Main |
| Fourth (4th) Bedroom | 11x15 | Lower |
| Family Room | 15x30 | Lower |
| Primary Bath | 9x7 | Main |
Listing Office: Coldwell Banker River Valley, REALTORS
Last Updated: November - 03 - 2024

The data relating to real estate for sale on this web site comes in part from the Broker Reciprocity SM Program of the Regional Multiple Listing Service of Minnesota, Inc. The information provided is deemed reliable but not guaranteed. Properties subject to prior sale, change or withdrawal. ©2024 Regional Multiple Listing Service of Minnesota, Inc All rights reserved.
 Property Disclosure Statement-311 Maple
Property Disclosure Statement-311 Maple