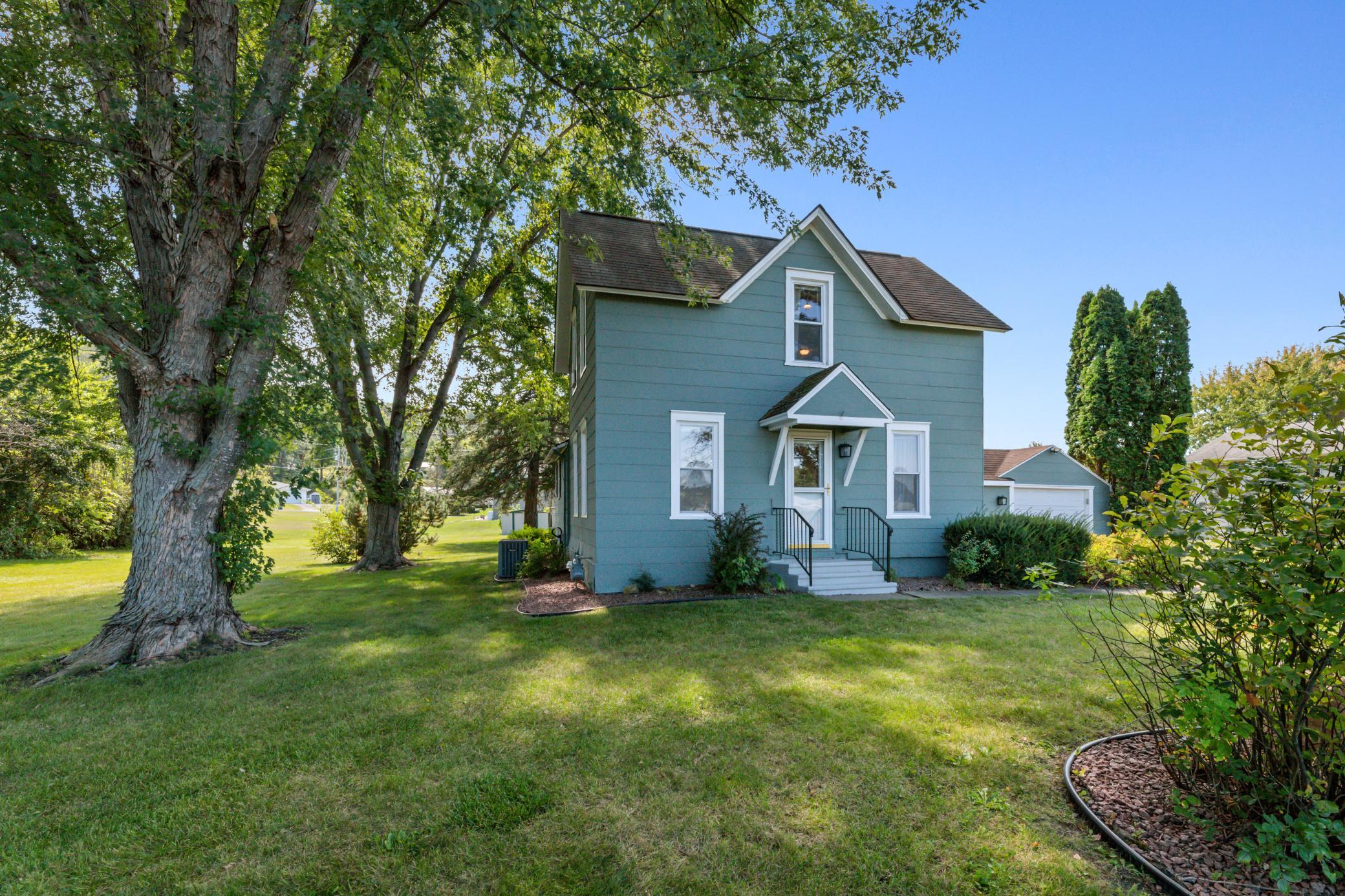$180,000
Rushford, MN 55971
MLS# 6597413
Status: Closed
3 beds | 1 baths | 1999 sqft

1 / 30






























Property Description
This well-cared for 3 bedroom home in Rushford offers a fantastic opportunity for anyone seeking comfort and charm, especially with its low taxes, making it an economical choice. It features a large kitchen with a pellet stove, perfect for cozy winter evenings and a nice sized living room with hardwood floors throughout. The hardwood floors add a classic touch, and having a designated area in the basement for a family or recreation room could be great for entertaining or relaxing. The breezeway connecting the garage and house is a nice feature, especially if you’re considering adding a hot tub! Plus, the landscaped yard with mature trees and a private patio makes it an ideal outdoor space for enjoying the natural beauty of Bluff Country. Don't miss out on the chance to explore this fantastic home before it's gone!
Details
Maps
Documents
Contract Information
Digitally Altered Photos: No
Status: Closed
Off Market Date: 2024-09-08
Contingency: None
Current Price: $180,000
Closed Date: 2024-10-18
Original List Price: 169400
Sales Close Price: 180000
ListPrice: 169400
List Date: 2024-09-05
Owner is an Agent?: No
Auction?: No
General Property Information
Common Wall: No
Lot Measurement: Acres
Manufactured Home?: No
Multiple PIDs?: No
New Development: No
Year Built: 1890
Yearly/Seasonal: Yearly
Zoning: Residential-Single Family
Bedrooms: 3
Baths Total: 1
Bath Full: 1
Main Floor Total SqFt: 1224
Above Grd Total SqFt: 1224
Below Grd Total SqFt: 775
Total SqFt: 1999
Total Finished Sqft: 1501.00
FireplaceYN: No
Style: (SF) Single Family
Foundation Size: 775
Garage Stalls: 1
Lot Dimensions: 128 x 152
Acres: 0.76
Location Tax and Other Information
House Number: 44952
Street Name: Hays
Street Suffix: Street
Postal City: Rushford
County: Fillmore
State: MN
Zip Code: 55971
Assessments
Tax With Assessments: 942
Building Information
Finished SqFt Above Ground: 1224
Finished SqFt Below Ground: 277
Lease Details
Land Leased: Not Applicable
Miscellaneous Information
DP Resource: Yes
Homestead: Yes
Ownership
Fractional Ownership: No
Parking Characteristics
Garage Dimensions: 13 x 24
Garage Square Feet: 312
Public Survey Info
Range#: 08
Section#: 23
Township#: 104
Property Features
Accessible: None
Air Conditioning: Central Air
Amenities Unit: Hardwood Floors; Kitchen Center Island; Patio
Appliances: Dishwasher; Microwave; Range; Refrigerator; Water Softener Owned
Basement: Full
Bath Description: Main Floor Full Bath
Construction Status: Previously Owned
Exterior: Slate
Financing Terms: Conventional
Fuel: Natural Gas
Heating: Forced Air
Laundry: In Basement
Lock Box Type: Combo
Outbuildings: Storage
Parking Characteristics: Attached; Concrete
Sewer: City Sewer/Connected
Stories: One and One Half
Water: City Water/Connected
Room Information
| Room Name | Dimensions | Level |
| Family Room | 21 x 14 | Basement |
| Patio | 15 x 28 | Main |
| First (1st) Bedroom | 10 x 13 | Upper |
| Second (2nd) Bedroom | 12 x 15 | Upper |
| Third (3rd) Bedroom | 9 x 10 | Main |
| Breezeway | 11 x 19 | Main |
| Living Room | 19 x 17 | Main |
| Kitchen | 13 x 16 | Main |
Listing Office: Century 21 Affiliated Rochester
Last Updated: October - 19 - 2024

The data relating to real estate for sale on this web site comes in part from the Broker Reciprocity SM Program of the Regional Multiple Listing Service of Minnesota, Inc. The information provided is deemed reliable but not guaranteed. Properties subject to prior sale, change or withdrawal. ©2024 Regional Multiple Listing Service of Minnesota, Inc All rights reserved.
 lead.pdf
lead.pdf