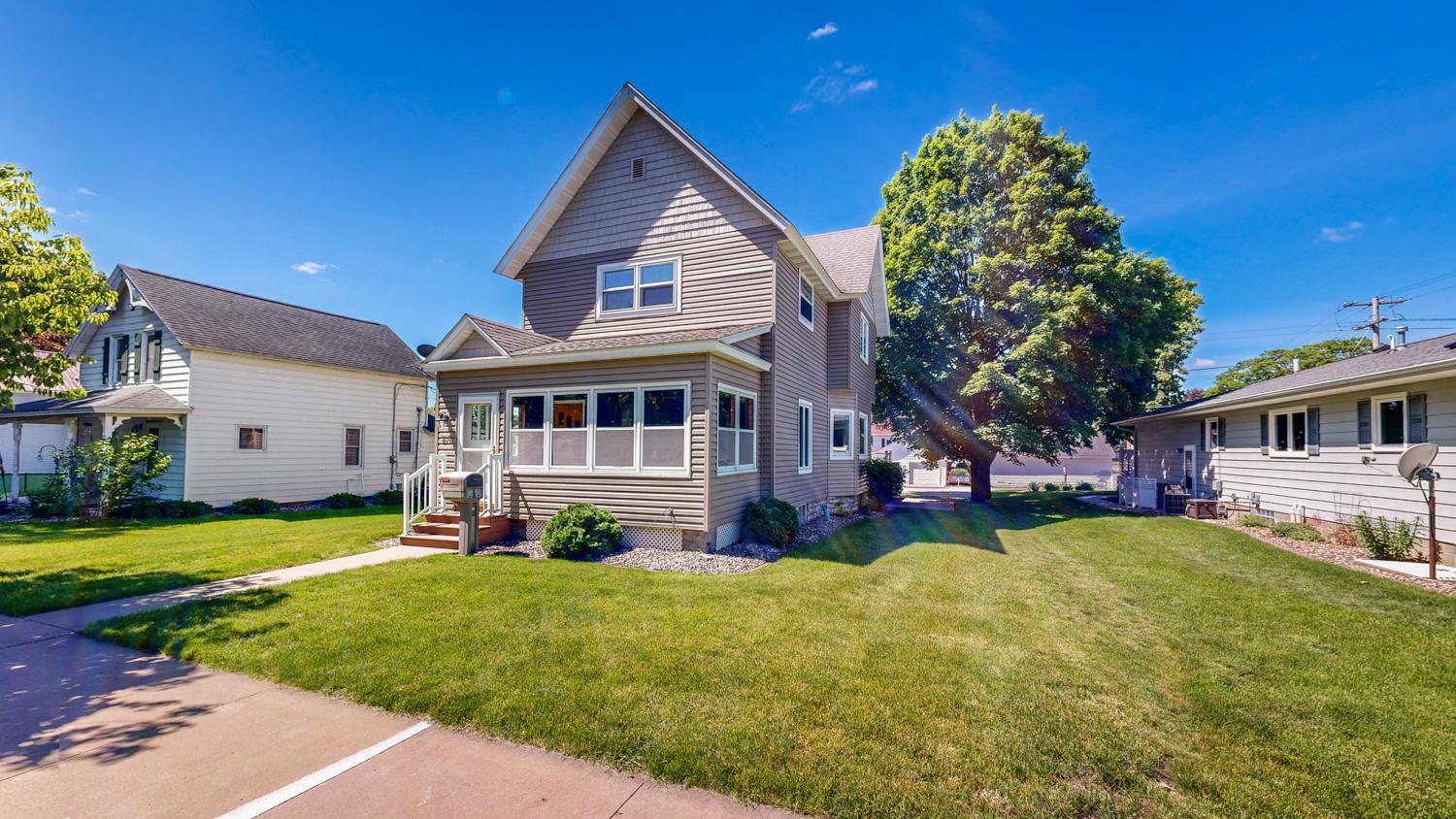$269,900
Chatfield, MN 55923
MLS# 6551761
Status: Closed
3 beds | 2 baths | 2540 sqft

1 / 33

































Property Description
Spectacular home owned by a contractor for the past 55 years and it shows! This maintenance free home has been totally remodeled from the studs to include quality materials, excellent craftsmanship, main floor living, open layout, custom woodwork, 9' ceilings, casement windows, cherry/oak hardwood floors, built ins, open staircase, paneled doors, enclosed front porch, deck, patio, and vinyl siding. Oversized two car garage (26' x 32') is insulated and offers alley access. Located in the heart of town steps away from the beautiful concert venue building (Chatfield Center of the Arts), downtown, park and library. Call today to see this well-maintained home in move-in condition!
Details
Maps
Contract Information
Status: Closed
Off Market Date: 2024-08-23
Contingency: None
Current Price: $269,900
Closed Date: 2024-09-19
Original List Price: 289900
Sales Close Price: 269900
ListPrice: 279900
List Date: 2024-06-12
Owner is an Agent?: No
Auction?: No
General Property Information
Common Wall: No
Lot Measurement: Acres
Manufactured Home?: No
Multiple PIDs?: No
New Development: No
Other Parking Spaces: 2
Year Built: 1880
Yearly/Seasonal: Yearly
Zoning: Residential-Single Family
Bedrooms: 3
Baths Total: 2
Bath Full: 1
Bath Three Quarters: 1
Main Floor Total SqFt: 993
Above Grd Total SqFt: 1623
Below Grd Total SqFt: 917
Total SqFt: 2540
Total Finished Sqft: 1623.00
FireplaceYN: No
Style: (SF) Single Family
Foundation Size: 993
Garage Stalls: 2
Lot Dimensions: 60'x128'
Acres: 0.18
Location Tax and Other Information
House Number: 511
Street Name: Fillmore
Street Suffix: Street
Street Direction Suffix: SE
Postal City: Chatfield
County: Fillmore
State: MN
Zip Code: 55923
Complex/Dev/Subdivision: Chatfields Original
Assessments
Tax With Assessments: 2424
Basement
Foundation Dimensions: Irregular
Building Information
Finished SqFt Above Ground: 1623
Lease Details
Land Leased: Not Applicable
Lock Box Type
Lock Box Source: SEMR
Miscellaneous Information
DP Resource: Yes
Homestead: Yes
Ownership
Fractional Ownership: No
Parking Characteristics
Garage Dimensions: 26 x 32
Garage Square Feet: 832
Public Survey Info
Range#: 11
Section#: 5
Township#: 104
Property Features
Accessible: None
Air Conditioning: Central Air
Amenities Unit: Ceiling Fan(s); Deck; Hardwood Floors; Kitchen Window; Main Floor Primary Bedroom; Paneled Doors; Patio; Porch; Tile Floors
Appliances: Dishwasher; Dryer; Microwave; Range; Refrigerator; Washer; Water Softener Owned
Basement: Full; Stone; Unfinished
Bath Description: Main Floor Full Bath; Upper Level 3/4 Bath
Construction Materials: Frame; Stone
Construction Status: Previously Owned
Dining Room Description: Breakfast Bar; Informal Dining Room
Electric: 100 Amp Service; Circuit Breakers
Exterior: Vinyl
Family Room Characteristics: Main Level
Financing Terms: Conventional
Fuel: Natural Gas
Heating: Forced Air
Laundry: Main Level
Lock Box Type: Supra
Lot Description: Tree Coverage - Light
Parking Characteristics: Concrete; Detached; Garage Door Opener; Insulated Garage
Road Frontage: City Street; Curbs; Paved Streets; Sidewalks; Street Lights
Road Responsibility: Public Maintained Road
Roof: Asphalt Shingles
Sellers Terms: Cash; Conventional; FHA; Rural Development; VA
Sewer: City Sewer/Connected
Special Search: All Living Facilities on One Level; Main Floor Bedroom; Main Floor Laundry
Stories: Two
Water: City Water/Connected
Room Information
| Room Name | Dimensions | Level |
| Bathroom | Upper | |
| Bathroom | Main | |
| Kitchen | 11'x14' | Main |
| Dining Room | 14'x15' | Main |
| Living Room | 14'x16' | Main |
| First (1st) Bedroom | 11'x12' | Main |
| Laundry | 5'x6' | Main |
| Den | 6'x9' | Upper |
| Second (2nd) Bedroom | 11'x12' | Upper |
| Third (3rd) Bedroom | 14'x15' | Upper |
Listing Office: Elcor Realty of Rochester Inc.
Last Updated: May - 06 - 2025

The data relating to real estate for sale on this web site comes in part from the Broker Reciprocity SM Program of the Regional Multiple Listing Service of Minnesota, Inc. The information provided is deemed reliable but not guaranteed. Properties subject to prior sale, change or withdrawal. ©2024 Regional Multiple Listing Service of Minnesota, Inc All rights reserved.