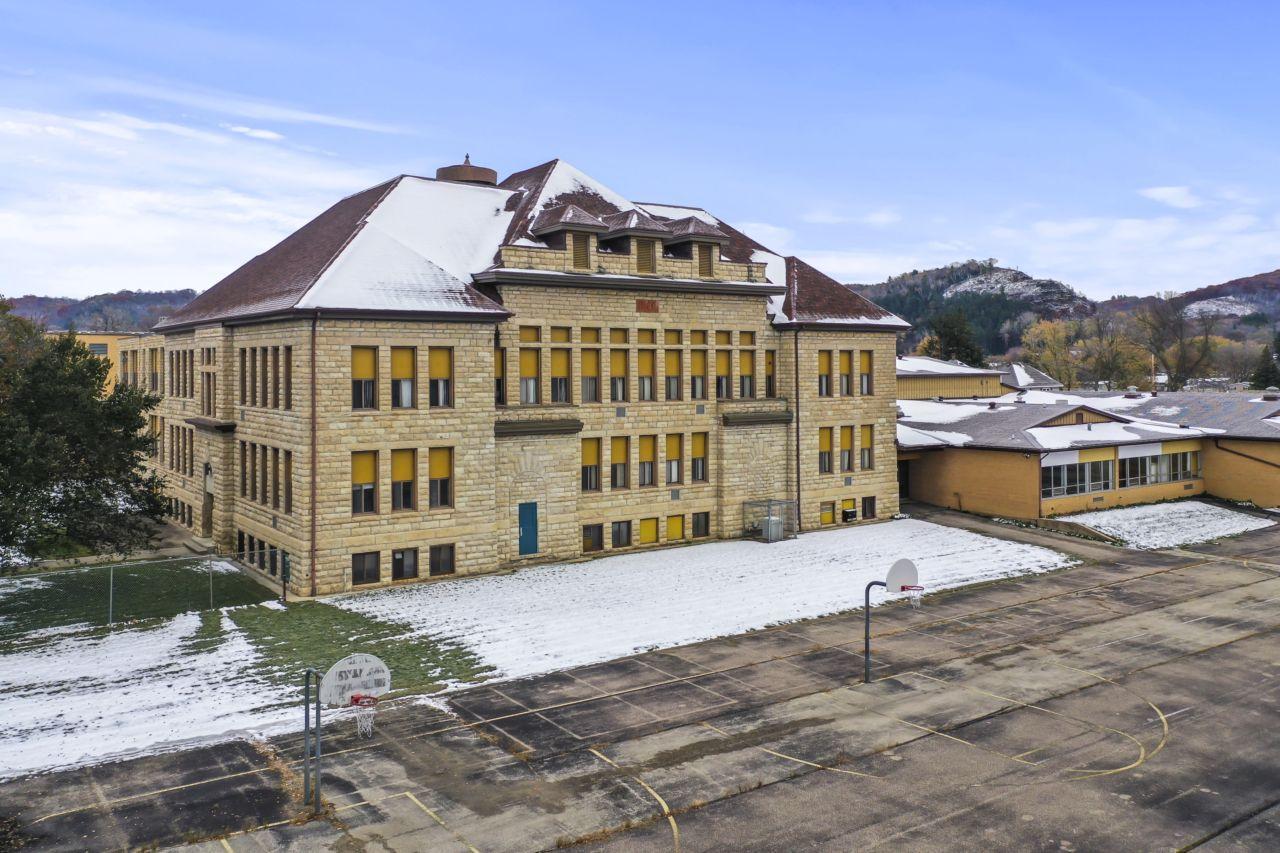$105,000
Rushford, MN 55971
MLS# 6461951
Status: Closed

1 / 70






































































Property Description
Unlock a world of possibilities with this incredible opportunity! An entire old-school charm awaits in the heart of Rushford, with just moments from downtown. Encompassing a sprawling 130,622 square feet on 2 acres, this property showcases a rich history through its amalgamation of architectural gems. The Historic 1906 building, boasting hardwood floors and intricate woodwork that exude timeless elegance. The third-story rooms offer lofty ceilings, creating a unique and spacious atmosphere. The 1936 addition introduce a touch of sophistication with a library and theater, perfect for cultural endeavors. Embrace the expansive 1957 and 1970's additions. The 1957 structure, featured a cafeteria and a charming small gym, provides versatile spaces for modern use. This property is a canvas for your imagination, offering endless potential for revitalization and transformation. Positioned on 2 acres, this historic gem is a rare find with proximity to downtown Rushford.
Details
Maps
Contract Information
Status: Closed
Off Market Date: 2024-04-08
Current Price: $105,000
Closed Date: 2024-10-04
Sales Close Price: 105000
Contingency: None
ListPrice: 225000
List Date: 2023-11-20
Owner is an Agent?: No
Auction?: No
General Property Information
Lot Measurement: Acres
Multiple PIDs?: No
Owner Occupied: No
Year Built: 1906
Yearly/Seasonal: Yearly
Zoning: Business/Commercial
Foundation Size: 130511
For Sale or Lease: For Sale
Acres: 2
Location Tax and Other Information
House Number: 100
Street Direction Prefix: N
Street Name: Mill
Street Suffix: Street
Postal City: Rushford
County: Fillmore
State: MN
Zip Code: 55971
Basement
Foundation Dimensions: 71058
Building Information
Building Finished SqFt: 130511
Building SqFt: 130511
Ceiling Height: Varied Heights
Lease Details
Land Leased: Not Applicable
Miscellaneous Information
Homestead: No
Ownership
Fractional Ownership: No
Sale Options
Sale Includes: Building, Fixture/Equipment, Land
Unit Details
Total Units: 1
Property Features
Accessible: Accessible Elevator Installed; Partially Wheelchair
Assumable Loan: Not Assumable
Basement: 8 ft+ Pour; Brick/Mortar; Concrete Block; Crawl Space; Egress Windows; Finished (Livable); Full; Poured Concrete
CMU Style: Attached Building; Low Rise
Construction Materials: Block; Brick; Concrete; Frame; Steel; Stone
Construction Status: Previously Owned
Current Use: Church; Professional Service
Exterior: Aluminum Siding; Block; Brick/Stone; Metal
Fencing: Chain Link
Financing Terms: Cash
Flooring: Carpet; Concrete Slab; Floor Drains; Heavy Duty; Tile; Wood
Fuel: Natural Gas
Heating: Baseboard; Boiler; Forced Air
Internet Options: Cable; DSL; Fiber Optic; Satellite
Loan Terms: Cash; Conventional; Conventional Rehab
Location Description: Downtown
Lock Box Type: Combo
Lot Description: Corner Lot
On Site Utilities: Electric Common; Heating Common; Hot Water Common
Parking Characteristics: Paved Lot
Roof: Age 8 Years or Less; Asphalt Shingles; Asphalt-Rolled; Green Roof; Pitched; Rubber
Sewer: City Sewer/Connected
Stories: Three Or More
Topography: Level
Wall Description: Concrete/Block; Drywall; Finished; Insulated; Metal; Plaster
Water: City Water/Connected
Window Features: Aluminum Frames; Blinds; Display Window(s); Garden Window(s); Screens; Wood Frames
Listing Office: Counselor Realty of Rochester
Last Updated: June - 08 - 2025

The data relating to real estate for sale on this web site comes in part from the Broker Reciprocity SM Program of the Regional Multiple Listing Service of Minnesota, Inc. The information provided is deemed reliable but not guaranteed. Properties subject to prior sale, change or withdrawal. ©2024 Regional Multiple Listing Service of Minnesota, Inc All rights reserved.