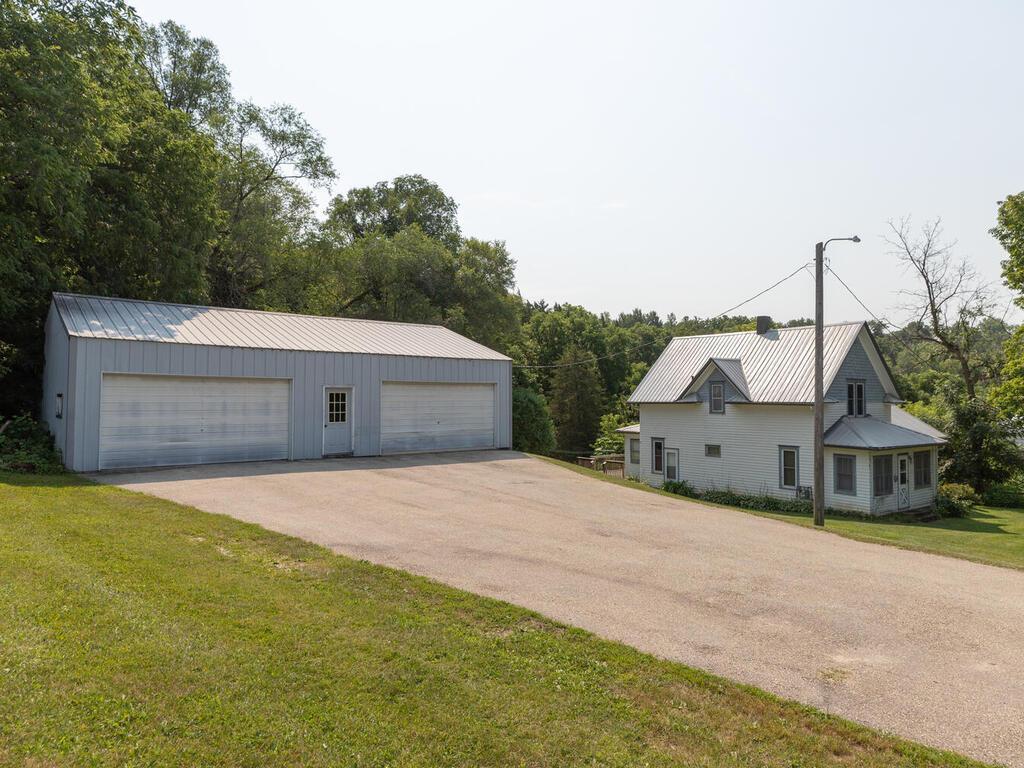$213,000
Lanesboro, MN 55949
MLS# 6071106
Status: Closed
3 beds | 1 baths | 1870 sqft

1 / 60




























































Property Description
A very rare and awesome property nestled into 2.5 acres within City Limits which includes an acre of pasture land that could be used for many possibilities! This 3 bedroom, 1 bathroom home has many out buildings including a 1400 sqft Detached Garage. The serenity and panoramic views are beautiful with nature and deer and turkey walking through it often. This type of property in this location doesn't come around often so contact agent for showing today!
Details
Maps
Contract Information
Allow Auto Valuation Display?: Yes
Allow Consumer Comment: Yes
Availability: Unavailable
Status: Closed
Off Market Date: 2022-02-12
Contingency: None
Current Price: $213,000
Closed Date: 2022-03-18
Original List Price: 320000
Sales Close Price: 213000
ListPrice: 244000
List Date: 2021-07-28
Owner is an Agent?: No
Auction?: No
General Property Information
Common Wall: No
Lot Measurement: Acres
Manufactured Home?: No
Multiple PIDs?: No
New Development: No
Year Built: 1910
Yearly/Seasonal: Yearly
Zoning: Residential-Single Family
Bedrooms: 3
Baths Total: 1
Bath Full: 1
Main Floor Total SqFt: 936
Above Grd Total SqFt: 1270
Below Grd Total SqFt: 600
Total SqFt: 1870
Total Finished Sqft: 1236.00
FireplaceYN: No
Style: (SF) Single Family
Foundation Size: 696
Garage Stalls: 3
Lot Dimensions: 488x242x514x187
Acres: 2.5
Assessment Pending: No
Location Tax and Other Information
House Number: 100
Street Name: Zenith
Street Suffix: Street
Postal City: Lanesboro
County: Fillmore
State: MN
Zip Code: 55949
Assessments
Tax With Assessments: 1994
Building Information
Finished SqFt Above Ground: 1236
Lease Details
Land Leased: Not Applicable
Lock Box Type
Lock Box Source: SEMR
Miscellaneous Information
DP Resource: Y
FIPS Code: 27045
Homestead: Yes
Ownership
Fractional Ownership: No
Parking Characteristics
Garage Square Feet: 1440
Public Survey Info
Range#: 09
Section#: 19
Township#: 103
Property Features
Accessible: None
Air Conditioning: None
Amenities Unit: Cable; Ceiling Fan(s); Deck; Panoramic View; Patio; Washer/Dryer Hookup
Basement: Poured Concrete; Stone; Unfinished; Wood
Bath Description: Main Floor Full Bath
Construction Status: Previously Owned
Dining Room Description: Eat In Kitchen; Informal Dining Room; Living/Dining Room
Exterior: Wood
Financing Terms: Conventional
Fuel: Natural Gas
Heating: Boiler
Internet Options: Cable
Lock Box Type: Supra
Lot Description: Irregular Lot
Outbuildings: Additional Garage; Chicken Coop/Barn; Machine Shed
Parking Characteristics: Detached Garage; Driveway - Gravel; Electric; Insulated Garage; RV Access/Parking
Road Frontage: City Street
Road Responsibility: Public Maintained Road
Roof: Metal
Sellers Terms: Cash; Conventional
Sewer: Private Sewer; Tank with Drainage Field
Stories: One and One Half
Water: Private; Well
Room Information
| Room Name | Level |
| Dining Room | Main |
| Family Room | Main |
| First (1st) Bedroom | Upper |
| Kitchen | Main |
| Living Room | Main |
| Second (2nd) Bedroom | Upper |
| Third (3rd) Bedroom | Main |
Listing Office: RE/MAX Results
Last Updated: February - 20 - 2025

The data relating to real estate for sale on this web site comes in part from the Broker Reciprocity SM Program of the Regional Multiple Listing Service of Minnesota, Inc. The information provided is deemed reliable but not guaranteed. Properties subject to prior sale, change or withdrawal. ©2024 Regional Multiple Listing Service of Minnesota, Inc All rights reserved.