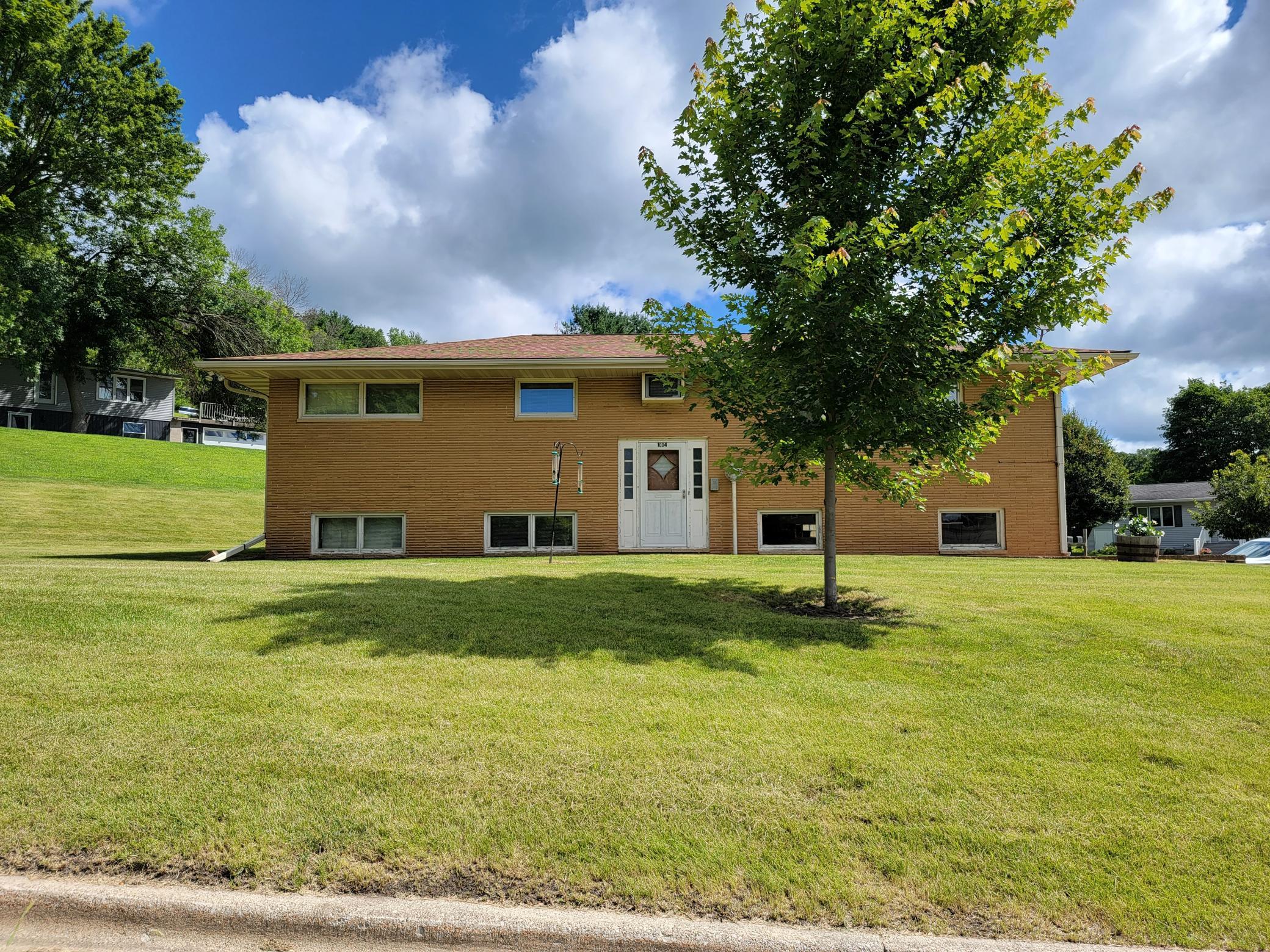$187,000
Preston, MN 55965
MLS# 6234180
Status: Closed
2 beds | 2 baths | 2128 sqft

1 / 40








































Property Description
Step into this inviting home with a modern interior style! Large living room flows into the dining area with huge windows adding light and views. The kitchen offers original quality cabinets with an easy flow design. The main floor has been freshly painted with new floors running throughout, and along with some updated lighting. The home has been remodeled to feature a huge 2 room master suite with walk in closet. The bathroom is totally remodeled with an awesome walk-in tile shower and double sink vanity. The lower level features a media/TV room, home office, 2nd bedroom, bath, and laundry. Seller will include flooring material for basement. Radon system installed. All appliances included. The two garage is 28 x 24, new overhead doors and openers, concrete drive. One year home warranty with purchase.
Details
Maps
Documents
Contract Information
Allow Auto Valuation Display?: Yes
Allow Consumer Comment: No
Status: Closed
Off Market Date: 2022-08-15
Contingency: None
Current Price: $187,000
Closed Date: 2022-09-23
Original List Price: 189900
Sales Close Price: 187000
ListPrice: 189900
List Date: 2022-08-02
Owner is an Agent?: No
Auction?: No
General Property Information
Common Wall: No
Lot Measurement: Acres
Manufactured Home?: No
Multiple PIDs?: No
New Development: No
Other Parking Spaces: 2
Year Built: 1964
Yearly/Seasonal: Yearly
Zoning: Residential-Single Family
Bedrooms: 2
Baths Total: 2
Bath Three Quarters: 2
Main Floor Total SqFt: 1400
Above Grd Total SqFt: 1400
Below Grd Total SqFt: 728
Total SqFt: 2128
Total Finished Sqft: 2128.00
FireplaceYN: No
Style: (SF) Single Family
Foundation Size: 1400
Garage Stalls: 2
Acres: 0.23
Assessment Pending: No
Location Tax and Other Information
House Number: 1004
Street Name: Spring Valley
Street Suffix: Avenue
Street Direction Suffix: NW
Postal City: Preston
County: Fillmore
State: MN
Zip Code: 55965
Complex/Dev/Subdivision: Carson Third Add
Assessments
Tax With Assessments: 2012
Basement
Foundation Dimensions: 50 x 28
Building Information
Finished SqFt Above Ground: 1400
Finished SqFt Below Ground: 728
Lease Details
Land Leased: Not Applicable
Miscellaneous Information
DP Resource: Y
FIPS Code: 27045
Homestead: Yes
Ownership
Fractional Ownership: No
Parking Characteristics
Garage Dimensions: 28 x 26
Garage Square Feet: 672
Property Features
Accessible: None
Air Conditioning: Wall
Amenities Unit: Kitchen Center Island; Kitchen Window; Primary Bedroom Walk-In Closet; Washer/Dryer Hookup
Appliances: Cooktop; Dishwasher; Dryer; Refrigerator; Wall Oven; Washer; Water Softener - Owned
Assumable Loan: Not Assumable
Basement: Daylight/Lookout Windows; Finished (Livable); Full; Walkout
Bath Description: Main Floor 3/4 Bath; 3/4 Basement
Construction Status: Previously Owned
Dining Room Description: Breakfast Bar; Informal Dining Room
Electric: Circuit Breakers
Exterior: Brick/Stone
Family Room Characteristics: Lower Level
Financing Terms: FHA
Fuel: Electric
Heating: Radiant
Internet Options: DSL; Fiber Optic
Lock Box Type: None
Parking Characteristics: Driveway - Concrete; Tuckunder Garage
Road Frontage: City Street; Paved Streets
Road Responsibility: Public Maintained Road
Roof: Asphalt Shingles
Sellers Terms: Cash; Conventional
Sewer: City Sewer/Connected
Stories: Split Entry (Bi-Level)
Water: City Water/Connected
Room Information
| Room Name | Dimensions | Level |
| Den | 9.5 x12.5 | Lower |
| Dining Room | 13 x12 | Upper |
| Family Room | 12 x 13 | Lower |
| First (1st) Bedroom | 14 x 26 | Upper |
| Kitchen | 12 x 11 | Upper |
| Laundry | Lower | |
| Living Room | 13 x 19 | Upper |
| Second (2nd) Bedroom | 12.5 x 10 | Lower |
Listing Office: RE/MAX Select Properties
Last Updated: March - 12 - 2025

The data relating to real estate for sale on this web site comes in part from the Broker Reciprocity SM Program of the Regional Multiple Listing Service of Minnesota, Inc. The information provided is deemed reliable but not guaranteed. Properties subject to prior sale, change or withdrawal. ©2024 Regional Multiple Listing Service of Minnesota, Inc All rights reserved.
 Disclosures 1004 Spring Valley Ave.pdf
Disclosures 1004 Spring Valley Ave.pdf