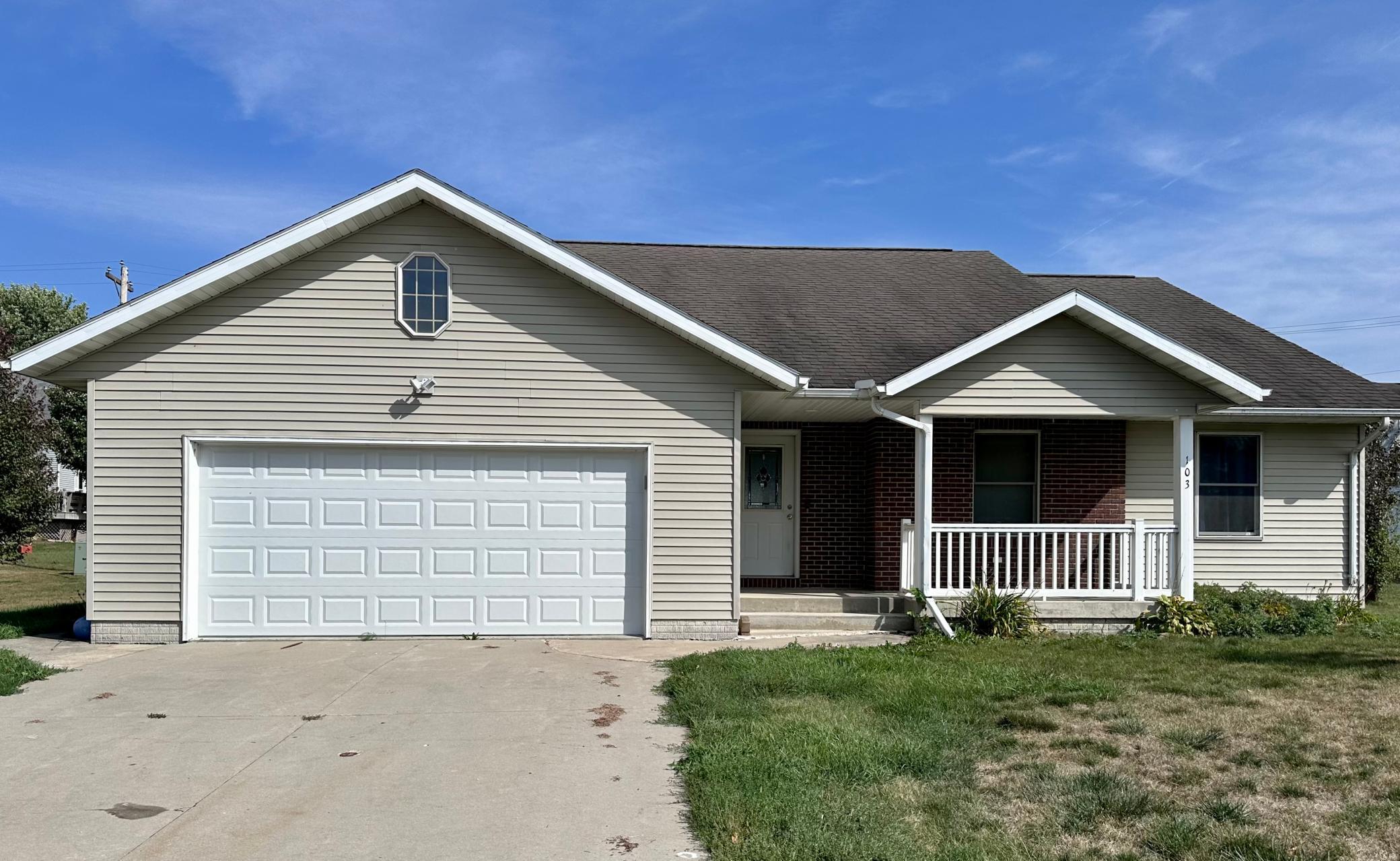$160,000
Mabel, MN 55954
MLS# 6435180
Status: Closed
3 beds | 3 baths | 2966 sqft

1 / 9









Property Description
Charming ranch-style home, 2800 square feet of comfortable living space with beautiful hardwood floors throughout. Nestled in a peaceful neighborhood, this home offers both modern amenities and timeless appeal. As you enter, you are greeted by an inviting foyer that leads you into the heart of the home. The open floor plan seamlessly connects the living areas, creating a warm and welcoming atmosphere for family gatherings and entertaining guests. The spacious living room is bathed in natural light, courtesy of large windows that offer picturesque views of the surrounding landscape. The hardwood floors exude elegance and provide a solid foundation for versatile decor options. Adjacent to the living room is the well-appointed kitchen. The kitchen is equipped with ample cabinet space. Don't miss out on the beauty of this 3 bedrooms and 3 bathroom property.
Details
Maps
Contract Information
Digitally Altered Photos: No
Status: Closed
Off Market Date: 2023-10-27
Contingency: None
Current Price: $160,000
Closed Date: 2023-11-30
Original List Price: 198000
Sales Close Price: 160000
ListPrice: 179900
List Date: 2023-09-19
Owner is an Agent?: No
Auction?: No
General Property Information
Common Wall: No
Lot Measurement: Acres
Manufactured Home?: No
Multiple PIDs?: No
New Development: No
Year Built: 2002
Yearly/Seasonal: Yearly
Zoning: Residential-Single Family
Bedrooms: 3
Baths Total: 3
Bath Full: 1
Bath Three Quarters: 2
Main Floor Total SqFt: 1483
Above Grd Total SqFt: 1483
Below Grd Total SqFt: 1483
Total SqFt: 2966
Total Finished Sqft: 1483.00
FireplaceYN: No
Style: (SF) Single Family
Foundation Size: 1483
Garage Stalls: 2
Lot Dimensions: 110x111
Acres: 0.28
Location Tax and Other Information
House Number: 103
Street Name: Cherrywood
Street Suffix: Drive
Postal City: Mabel
County: Fillmore
State: MN
Zip Code: 55954
Complex/Dev/Subdivision: Mabel Outlots
Assessments
Tax With Assessments: 2044
Building Information
Finished SqFt Above Ground: 1483
Lease Details
Land Leased: Not Applicable
Miscellaneous Information
DP Resource: Yes
Homestead: Yes
Ownership
Fractional Ownership: No
Parking Characteristics
Garage Dimensions: 23x23
Garage Square Feet: 529
Public Survey Info
Range#: 08
Section#: 27
Township#: 101
Property Features
Accessible: None
Air Conditioning: Central
Appliances: Dishwasher; Dryer; Freezer; Microwave; Range; Refrigerator; Washer; Water Softener - Owned
Basement: Full
Construction Status: Previously Owned
Exterior: Vinyl
Financing Terms: Conventional
Fuel: Natural Gas
Heating: Forced Air
Lock Box Type: Combo
Parking Characteristics: Attached Garage; Heated Garage
Sellers Terms: Cash; Conventional
Sewer: City Sewer/Connected
Stories: One
Water: City Water/Connected
Room Information
| Room Name | Level |
| Living Room | Main |
| Kitchen | Main |
| First (1st) Bedroom | Main |
| Second (2nd) Bedroom | Main |
| Primary Bath | Main |
| Third (3rd) Bedroom | Main |
Listing Office: Keller Williams Premier Realty
Last Updated: March - 30 - 2025

The data relating to real estate for sale on this web site comes in part from the Broker Reciprocity SM Program of the Regional Multiple Listing Service of Minnesota, Inc. The information provided is deemed reliable but not guaranteed. Properties subject to prior sale, change or withdrawal. ©2024 Regional Multiple Listing Service of Minnesota, Inc All rights reserved.