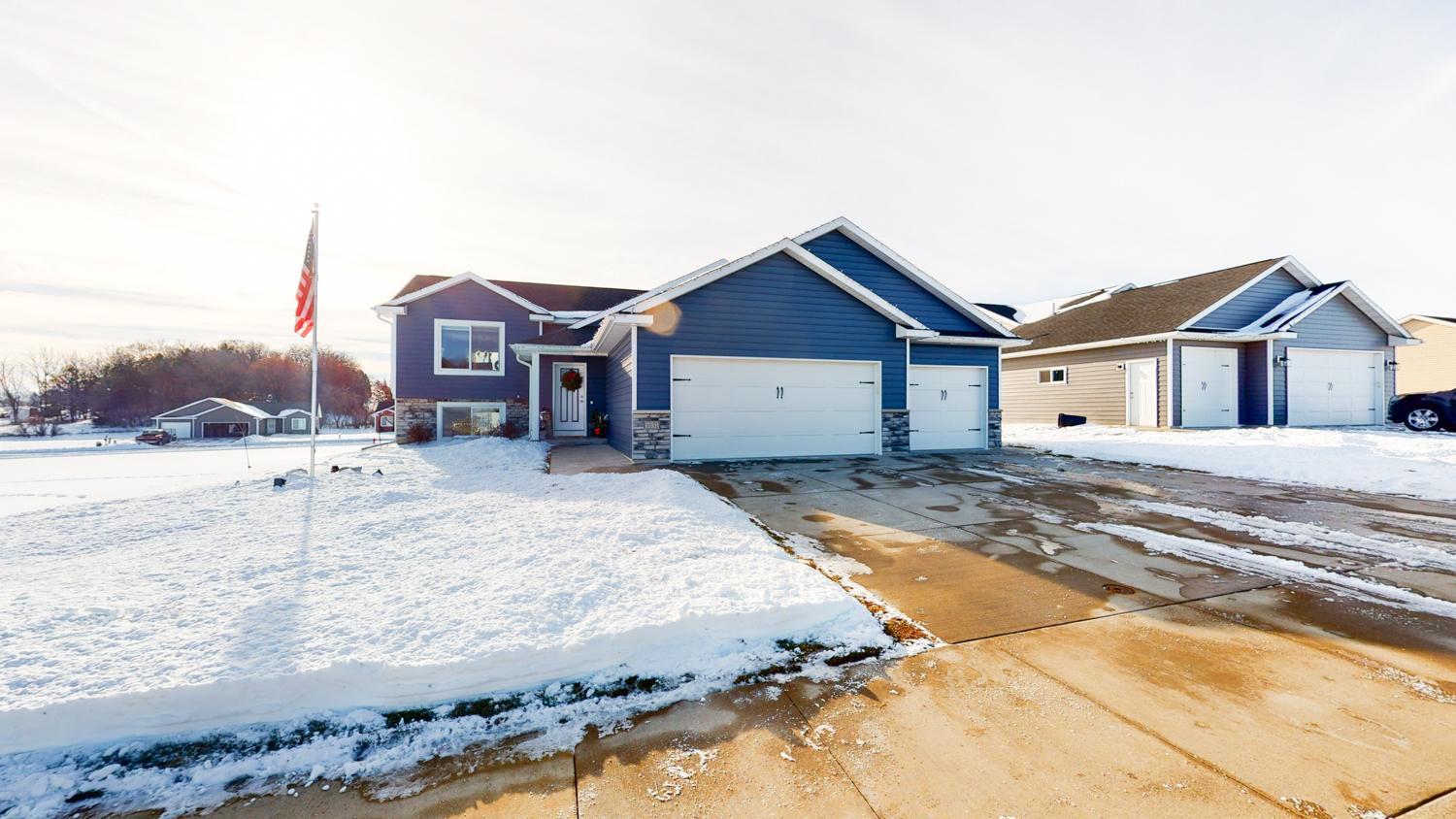$324,500
Chatfield, MN 55923
MLS# 6134993
Status: Closed
4 beds | 2 baths | 2352 sqft

1 / 25

























Property Description
Beautiful turn-key home with an open concept and fully finished walkout lower level. Clean and well maintained four bedroom, two bath, home is located on the edge of town in newer development along a quiet street next to City Park. Tastefully decorated home offers a spacious kitchen for entertaining, inviting foyer, main floor laundry, quality windows, paneled doors, steel siding, neutral décor, deck and heated three car garage. No need to build when this one is in move-in condition!
Details
Maps
Contract Information
Allow Auto Valuation Display?: Yes
Allow Consumer Comment: No
Availability: Unavailable
Status: Closed
Off Market Date: 2022-01-20
Contingency: None
Current Price: $324,500
Closed Date: 2022-03-17
Original List Price: 329900
Sales Close Price: 324500
ListPrice: 329900
List Date: 2021-12-14
Owner is an Agent?: No
Auction?: No
General Property Information
Common Wall: No
Lot Measurement: Acres
Manufactured Home?: No
Multiple PIDs?: No
New Development: No
Other Parking Spaces: 3
Year Built: 2016
Yearly/Seasonal: Yearly
Zoning: Residential-Single Family
Bedrooms: 4
Baths Total: 2
Bath Full: 1
Bath Three Quarters: 1
Main Floor Total SqFt: 1176
Above Grd Total SqFt: 1176
Below Grd Total SqFt: 1176
Total SqFt: 2352
Total Finished Sqft: 2226.00
FireplaceYN: No
Style: (SF) Single Family
Foundation Size: 1176
Garage Stalls: 3
Lot Dimensions: 79x114
Acres: 0.21
Assessment Pending: No
Location Tax and Other Information
House Number: 1031
Street Name: Lone Stone
Street Suffix: Court
Street Direction Suffix: SE
Postal City: Chatfield
County: Fillmore
State: MN
Zip Code: 55923
Complex/Dev/Subdivision: Lone Stone Fourth Sub
Assessments
Tax With Assessments: 5138
Building Information
Finished SqFt Above Ground: 1176
Finished SqFt Below Ground: 1050
Lease Details
Land Leased: Not Applicable
Lock Box Type
Lock Box Source: SEMR
Miscellaneous Information
DP Resource: Y
FIPS Code: 27045
Homestead: Yes
Ownership
Fractional Ownership: No
Parking Characteristics
Garage Door Height: 8
Garage Door Width: 16
Garage Square Feet: 788
Public Survey Info
Range#: 11
Section#: 9
Township#: 104
Property Features
Accessible: None
Air Conditioning: Central Air
Amenities Unit: Deck; Kitchen Center Island; Kitchen Window; Main Floor Primary Bedroom; Paneled Doors; Patio; Primary Bedroom Walk-In Closet; Walk-In Closet
Appliances: Air-To-Air Exchanger; Dishwasher; Dryer; Gas Water Heater; Microwave; Range; Refrigerator; Washer; Water Softener Owned
Basement: Daylight; Drain Tiled; Egress Windows; Finished; Full; Poured Concrete; Sump Pump; Walk-Out Access
Bath Description: Main Floor Full Bath; 3/4 Basement
Construction Status: Previously Owned
Dining Room Description: Breakfast Area; Informal Dining Room
Electric: 150 Amp Service; Circuit Breakers
Exterior: Brick/Stone; Steel Siding
Family Room Characteristics: Lower Level
Financing Terms: Conventional
Fuel: Natural Gas
Heating: Forced Air
Lock Box Type: Supra
Lot Description: Irregular Lot; Tree Coverage - Light
Outbuildings: Storage
Parking Characteristics: Attached; Concrete; Floor Drain; Garage Door Opener; Heated Garage; Insulated Garage
Road Frontage: City Street; Curbs; Paved Streets; Sidewalks
Road Responsibility: Public Maintained Road
Roof: Age 8 Years or Less; Asphalt Shingles
Sellers Terms: Cash; Conventional; FHA; Rural Development
Sewer: City Sewer/Connected
Special Search: Main Floor Laundry
Water: City Water/Connected
Room Information
| Room Name | Dimensions | Level |
| Living Room | 12x13 | Main |
| Dining Room | 10x12 | Main |
| Kitchen | 12x12 | Main |
| First (1st) Bedroom | 10x11 | Main |
| Second (2nd) Bedroom | 12x13 | Main |
| Laundry | 7x7 | Main |
| Family Room | 15x22 | Lower |
| Third (3rd) Bedroom | 11x11 | Lower |
| Fourth (4th) Bedroom | 11x11 | Lower |
Listing Office: Elcor Realty of Rochester Inc.
Last Updated: February - 27 - 2025

The data relating to real estate for sale on this web site comes in part from the Broker Reciprocity SM Program of the Regional Multiple Listing Service of Minnesota, Inc. The information provided is deemed reliable but not guaranteed. Properties subject to prior sale, change or withdrawal. ©2024 Regional Multiple Listing Service of Minnesota, Inc All rights reserved.