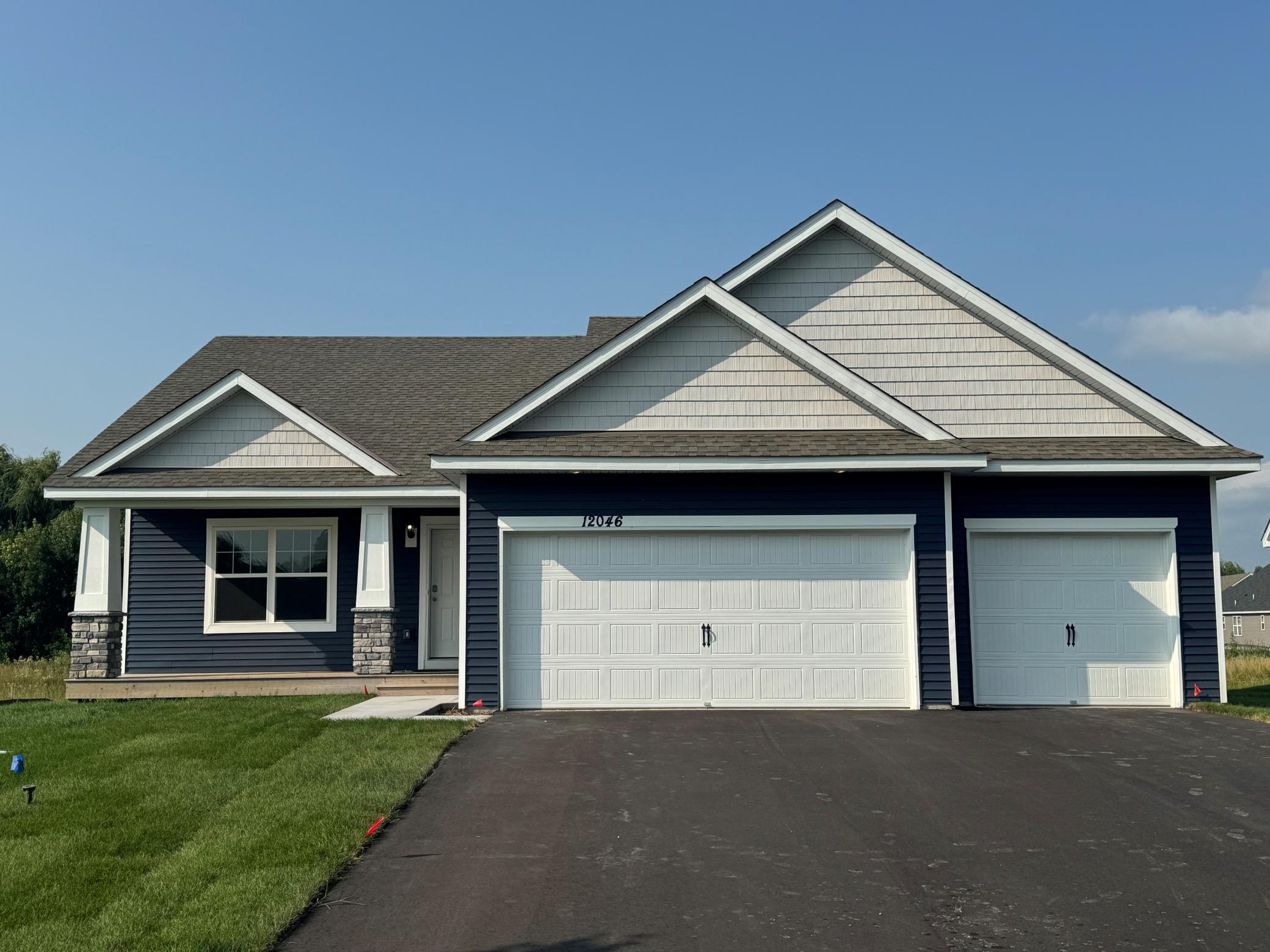$468,990
Otsego, MN 55330
MLS# 6472526
Status: Closed
4 beds | 4 baths | 2402 sqft

1 / 34


































Property Description
Ask how you can receive a 4.99% 30 yr fixed mortgage rate! Or 3.99% FHA/VA! Introducing another new construction opportunity from D.R. Horton, America’s Builder. The Finnegan is your next dream home! This plan features a private main level office flex area with study doors along with an open living, kitchen and dining area featuring vaulted ceilings. Kitchen boasts a center island, walk-in corner pantry and stainless-steel appliances. One nice feature about the Finnegan is that each of the upper level bedrooms has a walk-in closet. Primary bedroom has TWO walk-in closets with a private on-suite bathroom. Not to mention FINISHED LOWER LEVEL!! Take this home and place it in the great location of minutes from I94 for easy commuting, minutes from Albertville Premium Outlet Malls for easy shopping and minutes from a variety of entertainment and dining, what more could you ask for? No HOA. Come check it out!
Details
Maps
Contract Information
Digitally Altered Photos: No
Status: Closed
Off Market Date: 2024-09-21
Contingency: None
Current Price: $468,990
Closed Date: 2024-11-04
Original List Price: 497025
Sales Close Price: 468990
ListPrice: 478990
List Date: 2023-12-30
Owner is an Agent?: No
Auction?: No
General Property Information
Common Wall: No
Lot Measurement: Acres
Manufactured Home?: No
Multiple PIDs?: No
New Development: No
Projected Completion Date: 2024-04-30
Year Built: 2023
Yearly/Seasonal: Yearly
Zoning: Residential-Single Family
Bedrooms: 4
Baths Total: 4
Bath Full: 2
Bath Three Quarters: 1
Bath Half: 1
Main Floor Total SqFt: 956
Above Grd Total SqFt: 1796
Below Grd Total SqFt: 606
Total SqFt: 2402
Total Finished Sqft: 2402.00
FireplaceYN: No
Style: (SF) Single Family
Foundation Size: 1796
Garage Stalls: 3
Lot Dimensions: 59x129x84x129
Acres: 0.21
Location Tax and Other Information
House Number: 12046
Street Name: 71st
Street Suffix: Street
Street Direction Suffix: NE
Postal City: Otsego
County: Wright
State: MN
Zip Code: 55330
Complex/Dev/Subdivision: Northwater
Assessments
Tax With Assessments: 258
Builder Information
Builder ID: 6129
Builder License Number: 605657
Builder Name: D.R. HORTON
Building Information
Availability Dt for Closing: 2023-05-15
Finished SqFt Above Ground: 1796
Finished SqFt Below Ground: 606
Lease Details
Land Leased: Not Applicable
Miscellaneous Information
Community Name: Northwater
DP Resource: Yes
Homestead: No
Model Information
Hours Model Open: Thursday - Monday from 12pm - 6pm
Model Location: 12018 71st St Ne Otsego, Mn 55330 (Corner of Maciver and 71st)
Model Phone: 218-275-6831
Ownership
Fractional Ownership: No
Parking Characteristics
Garage Square Feet: 618
Property Features
Accessible: None
Air Conditioning: Central Air
Amenities Unit: In-Ground Sprinkler; Kitchen Center Island; Kitchen Window; Porch; Primary Bedroom Walk-In Closet; Vaulted Ceiling(s); Walk-In Closet; Washer/Dryer Hookup
Appliances: Air-To-Air Exchanger; Dishwasher; Disposal; Exhaust Fan; Humidifier; Microwave; Range; Stainless Steel Appliance(s)
Basement: Drain Tiled; Finished; Poured Concrete; Sump Pump; Walk-Out Access
Bath Description: Main Floor 1/2 Bath; Upper Level Full Bath; 3/4 Primary; Private Primary; Full Basement
Builder Information: Builders Association of the Twin Cities
Construction Status: Completed New Construction
Dining Room Description: Eat In Kitchen; Informal Dining Room; Kitchen/Dining Room; Living/Dining Room
Electric: 200+ Amp Service
Exterior: Brick/Stone; Vinyl
Family Room Characteristics: Lower Level; Main Level
Financing Terms: Conventional
Fuel: Natural Gas
Heating: Forced Air
Lot Description: Sod Included in Price
Parking Characteristics: Asphalt; Attached; Garage Door Opener
Road Frontage: City Street; Curbs; Paved Streets; Sidewalks
Roof: Age 8 Years or Less; Architectural Shingle; Asphalt Shingles
Sewer: City Sewer/Connected
Special Search: 3 BR on One Level
Stories: Three Level Split
Water: City Water/Connected
Room Information
| Room Name | Dimensions | Level |
| Third (3rd) Bedroom | 12x8 | Upper |
| Second (2nd) Bedroom | 12x9 | Upper |
| First (1st) Bedroom | 16x12 | Upper |
| Kitchen | 12x8 | Main |
| Family Room | 20x13 | Lower |
| Dining Room | 14x9 | Main |
| Living Room | 16x13 | Main |
| Flex Room | 14x11 | Main |
| Fourth (4th) Bedroom | 13x11 | Lower |
Listing Office: Pulte Homes Of Minnesota, LLC
Last Updated: February - 26 - 2025

The data relating to real estate for sale on this web site comes in part from the Broker Reciprocity SM Program of the Regional Multiple Listing Service of Minnesota, Inc. The information provided is deemed reliable but not guaranteed. Properties subject to prior sale, change or withdrawal. ©2024 Regional Multiple Listing Service of Minnesota, Inc All rights reserved.