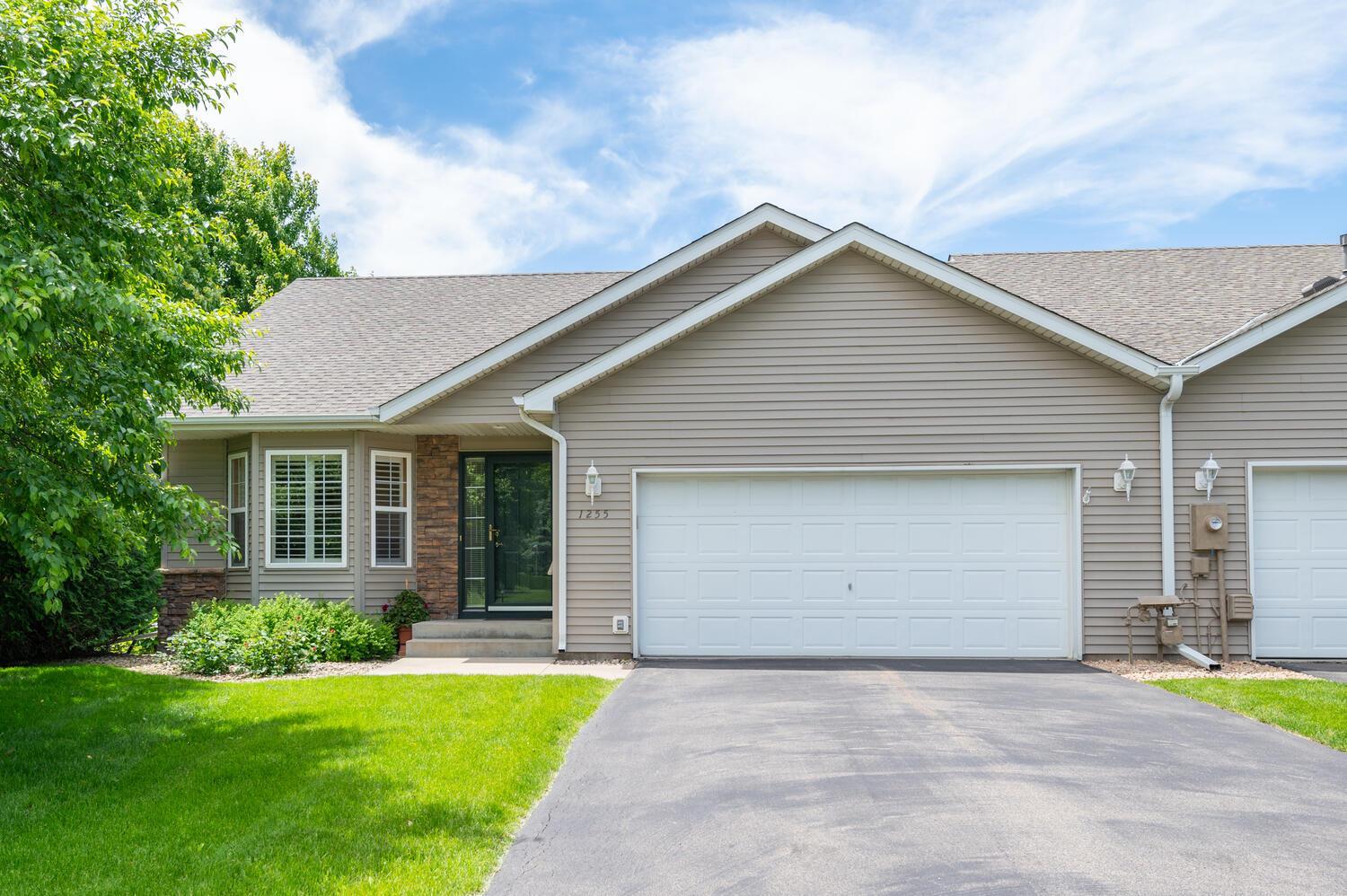$402,000
Mound, MN 55364
MLS# 6487603
Status: Closed
3 beds | 2 baths | 2866 sqft

1 / 34


































Property Description
3 bedrooms plus main floor office with French doors. Spacious vaulted primary bedroom offers a huge walk in closet and overlooks the wetlands. Eat-in kitchen includes a dining bay, pull out shelves and newer granite counters with stone backsplash. Great room features 11 foot ceilings, recessed lighting and extra transom windows let in tons of natural light. Quality Hunter Douglas blinds and custom window treatments. The main ceramic tile bath offers a corner whirlpool plus separate shower and double vanity. Handy main floor laundry closet plus lower laundry room. Raised panel oak doors and woodwork are like new! Step out to the refinished sunny deck overlooking a nature area. Large walkout family room with recessed lighting and sliding door to patio. Nice private back yard. 2 more large bedrooms and three quarter bath. Clean and updated mechanical room plus extra storage. Excellent living space throughout and move in condition! One mile to Mound with stores, dining and the beach!
Details
Maps
Contract Information
Digitally Altered Photos: No
Status: Closed
Off Market Date: 2024-07-23
Contingency: None
Current Price: $402,000
Closed Date: 2024-08-09
Original List Price: 429000
Sales Close Price: 402000
ListPrice: 415000
List Date: 2024-02-12
Owner is an Agent?: No
Auction?: No
General Property Information
Assoc Mgmt Co. Phone #: 763-449-9100
Association Fee Frequency: Monthly
Association Mgmt Co. Name: Omega Property Management
Common Wall: Yes
Lot Measurement: Acres
Manufactured Home?: No
Multiple PIDs?: No
New Development: No
Year Built: 2000
Yearly/Seasonal: Yearly
Zoning: Residential-Single Family
Bedrooms: 3
Baths Total: 2
Bath Full: 1
Bath Three Quarters: 1
Main Floor Total SqFt: 1433
Above Grd Total SqFt: 1433
Below Grd Total SqFt: 1433
Total SqFt: 2866
Total Finished Sqft: 2488.00
FireplaceYN: No
Style: (TH) Side x Side
Foundation Size: 1433
Power Company: Xcel Energy
Association Fee: 260
Garage Stalls: 2
Lot Dimensions: 50x135x73x130
Acres: 0.19
Location Tax and Other Information
House Number: 1255
Street Name: Langewood
Street Suffix: Drive
Postal City: Mound
County: Hennepin
State: MN
Zip Code: 55364
Complex/Dev/Subdivision: Heatherwood Glen
Assessments
Tax With Assessments: 2825
Building Information
Finished SqFt Above Ground: 1433
Finished SqFt Below Ground: 1055
Lease Details
Land Leased: Not Applicable
Miscellaneous Information
DP Resource: Yes
Homestead: Yes
Ownership
Fractional Ownership: No
Parking Characteristics
Garage Dimensions: 22x22
Garage Square Feet: 484
Public Survey Info
Range#: 24
Section#: 11
Township#: 117
Property Features
Accessible: Grab Bars In Bathroom
Air Conditioning: Central
Amenities Unit: Deck; French Doors; In-Ground Sprinkler; Kitchen Window; Main Floor Primary Bedroom; Natural Woodwork; Paneled Doors; Patio; Primary Bedroom Walk-In Closet; Tile Floors; Vaulted Ceiling(s); Walk-In Closet
Appliances: Air-To-Air Exchanger; Dishwasher; Disposal; Dryer; Gas Water Heater; Microwave; Range; Refrigerator; Washer; Water Softener - Owned
Association Fee Includes: Hazard Insurance; Lawn Care; Outside Maintenance; Sanitation; Snow Removal
Basement: Drain Tiled; Finished (Livable); Storage Space; Sump Pump; Walkout
Bath Description: Double Sink; Main Floor Full Bath; 3/4 Basement; Jetted Tub; Separate Tub & Shower; Walk Thru
Construction Status: Previously Owned
Dining Room Description: Eat In Kitchen; Informal Dining Room; Living/Dining Room
Electric: Circuit Breakers
Exterior: Brick/Stone; Vinyl
Family Room Characteristics: Family Room; Great Room; Lower Level; Main Level
Financing Terms: Conventional
Fuel: Natural Gas
Heating: Forced Air
Internet Options: Cable; Satellite
Laundry: Gas Dryer Hookup; Laundry Closet; Laundry Room; Lower Level; Main Level
Parking Characteristics: Attached Garage; Driveway - Asphalt; Garage Door Opener
Road Frontage: City Street; Cul De Sac; No Outlet/Dead End; Paved Streets; Street Lights
Road Responsibility: Public Maintained Road
Roof: Age 8 Years or Less; Architectural Shingle; Asphalt Shingles
Sellers Terms: Cash; Conventional; FHA; VA
Sewer: City Sewer/Connected
Special Search: All Living Facilities on One Level; Main Floor Bedroom; Main Floor Laundry
Stories: One
Townhouse Characteristics: End Unit
Water: City Water/Connected
Room Information
| Room Name | Dimensions | Level |
| Living Room | 15x13 | Main |
| Dining Room | 13x9 | Main |
| Office | 15x14 | Main |
| First (1st) Bedroom | 18x13 | Main |
| Second (2nd) Bedroom | 15x11 | Lower |
| Third (3rd) Bedroom | 14x11 | Lower |
| Family Room | 22x14 | Lower |
| Laundry | 9x6 | Lower |
| Deck | 11x10 | Main |
| Foyer | 12x4 | Main |
| Kitchen | 12x12 | Main |
Listing Office: RE/MAX Advantage Plus
Last Updated: April - 03 - 2025

The data relating to real estate for sale on this web site comes in part from the Broker Reciprocity SM Program of the Regional Multiple Listing Service of Minnesota, Inc. The information provided is deemed reliable but not guaranteed. Properties subject to prior sale, change or withdrawal. ©2024 Regional Multiple Listing Service of Minnesota, Inc All rights reserved.