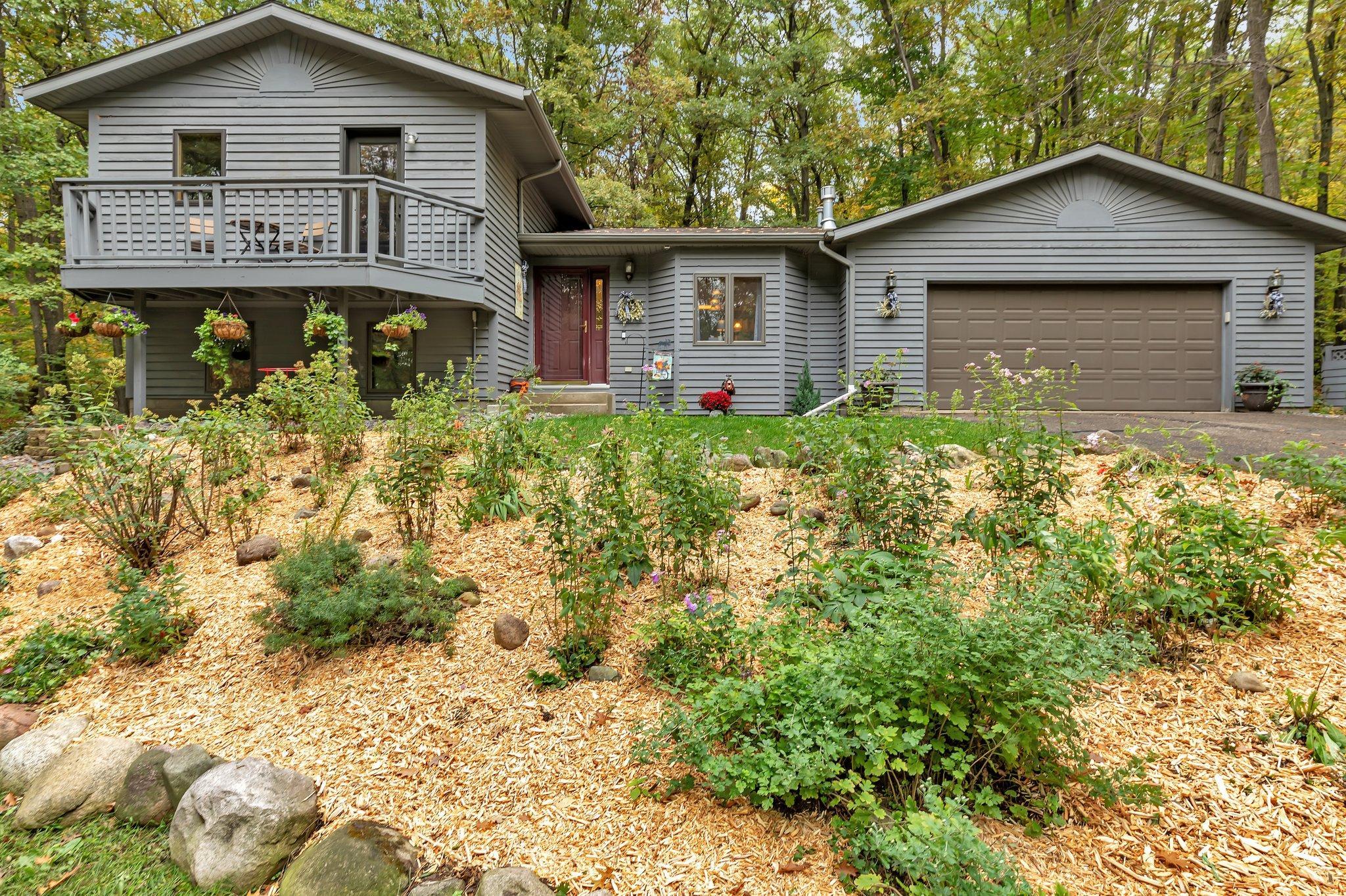$455,000
Avon, MN 56310
MLS# 6442197
Status: Closed
3 beds | 2 baths | 2095 sqft

1 / 36




































Property Description
Nestled in the heart of Avon Hills overlooking Upper Spunk Lake, this charming 3 bedroom, 2 bathroom home rests on a spacious 4.5-acre parcel, providing an idyllic blend of privacy and natural beauty. The four-level residence boasts a massive 4+ car detached heated garage/workshop with RV-sized door, a lean-to, and Quonset hut for ample storage. Inside, a recently renovated kitchen with a 10 ft. granite center island and fireplace open to a walkout deck overlooking the wooded backyard, creating a perfect setting for entertaining. The master bedroom features a private balcony, offering stunning views for morning coffee and evening sunsets. With deeded access to Upper Spunk Lake for kayaking and small boats just a short walk away. Enjoy this serene natural retreat within a mile of Avon's amenities.
Details
Maps
Contract Information
Status: Closed
Off Market Date: 2024-04-08
Contingency: None
Current Price: $455,000
Closed Date: 2024-05-03
Original List Price: 550000
Sales Close Price: 455000
ListPrice: 489900
List Date: 2023-10-02
Owner is an Agent?: No
Auction?: No
General Property Information
Common Wall: No
Lot Measurement: Acres
Manufactured Home?: No
Multiple PIDs?: No
New Development: No
Number of Fireplaces: 1
Waterfront Present: No
Year Built: 1989
Yearly/Seasonal: Yearly
Zoning: Residential-Single Family
Bedrooms: 3
Baths Total: 2
Bath Full: 2
Main Floor Total SqFt: 1439
Above Grd Total SqFt: 1439
Below Grd Total SqFt: 656
Total SqFt: 2095
Total Finished Sqft: 2022.00
FireplaceYN: Yes
Lake/Waterfront Name: Big Spunk
Style: (SF) Single Family
Foundation Size: 2625
Garage Stalls: 6
Lot Dimensions: 254x843x178x704
Acres: 4.5
Location Tax and Other Information
House Number: 17193
Street Name: County Road 9
Postal City: Avon
County: Stearns
State: MN
Zip Code: 56310
Complex/Dev/Subdivision: Spunk Vista
Assessments
Tax With Assessments: 3070
Building Information
Finished SqFt Above Ground: 1439
Finished SqFt Below Ground: 583
Lake Details
Lake Acres: 415
Lake Depth: 38
Lease Details
Land Leased: Not Applicable
Miscellaneous Information
DP Resource: Yes
Homestead: Yes
Ownership
Fractional Ownership: No
Parking Characteristics
Garage Dimensions: 24x24
Garage Square Feet: 576
Public Survey Info
Range#: 30
Section#: 33
Township#: 125
Property Features
Accessible: None
Air Conditioning: Central Air
Amenities Unit: Balcony; Ceiling Fan(s); Deck; Kitchen Center Island; Kitchen Window; Patio
Appliances: Dishwasher; Disposal; Dryer; Fuel Tank - Rented; Microwave; Range; Refrigerator; Stainless Steel Appliance(s); Washer; Water Softener Owned
Assumable Loan: Not Assumable
Basement: Concrete Block; Drain Tiled; Finished; Slab; Sump Pump
Bath Description: Upper Level Full Bath; 3/4 Basement
Construction Materials: Block
Construction Status: Previously Owned
Dining Room Description: Kitchen/Dining Room
Electric: 200+ Amp Service
Exterior: Wood
Family Room Characteristics: Family Room; Lower Level
Financing Terms: Conventional
Fireplace Characteristics: Gas Burning
Fuel: Propane
Heating: Fireplace(s); Forced Air
Internet Options: Fiber Optic
Laundry: Lower Level
Lock Box Type: Combo
Lot Description: Accessible Shoreline; Tree Coverage - Heavy
Outbuildings: Additional Garage; Lean-To; Workshop; Other
Parking Characteristics: Multiple Garages; Asphalt; Attached; Detached; Garage Door Opener; Heated Garage; Insulated Garage
Property Subtype: Acreage
Road Frontage: City Street
Roof: Age 8 Years or Less
Sellers Terms: Cash; Conventional; FHA; USDA Loan; VA
Sewer: Private Sewer; Tank with Drainage Field
Stories: Four or More Level Split
Water: Private; Well
Room Information
| Room Name | Dimensions | Level |
| Dining Room | 10x9 | Main |
| Third (3rd) Bedroom | 15x9 | Lower |
| Kitchen | 22x14 | Main |
| Living Room | 17x12 | Lower |
| First (1st) Bedroom | 14.5x12 | Upper |
| Second (2nd) Bedroom | 14.5x9 | Upper |
Listing Office: Edina Realty, Inc.
Last Updated: May - 06 - 2025

The data relating to real estate for sale on this web site comes in part from the Broker Reciprocity SM Program of the Regional Multiple Listing Service of Minnesota, Inc. The information provided is deemed reliable but not guaranteed. Properties subject to prior sale, change or withdrawal. ©2024 Regional Multiple Listing Service of Minnesota, Inc All rights reserved.