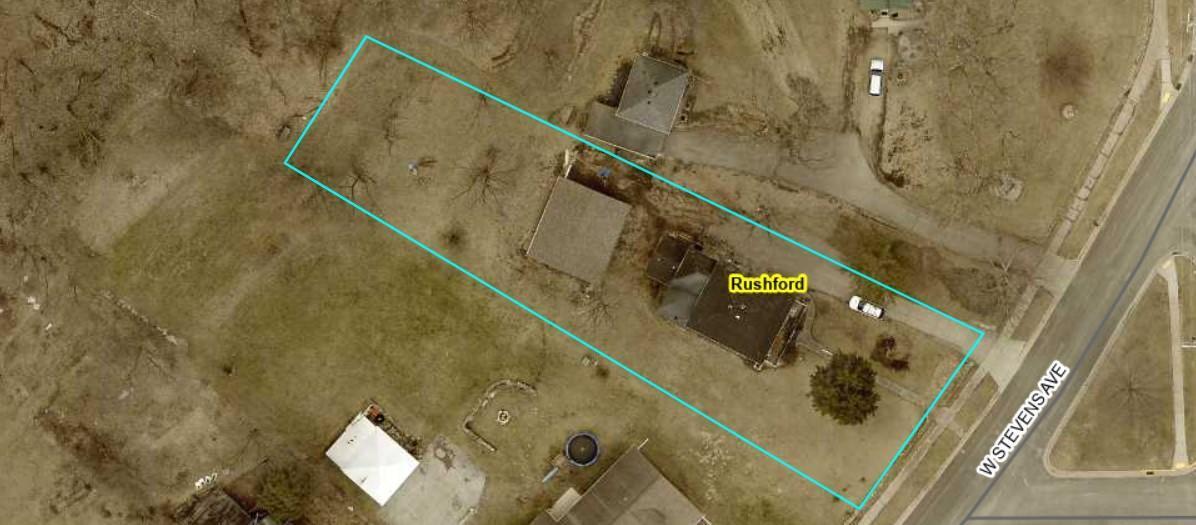$85,000
Rushford, MN 55971
MLS# 6624944
3 beds | 2 baths | 3231 sqft

1 / 19



















Property Description
Discover the charm of this classic turn-of-the-century home, offering a unique blend of historic character and modern potential. This enchanting residence features stunning high ceilings that create a sense of grandeur, along with full bathroom on both floors for added convenience. With 3+ spacious bedrooms, there is plenty of room for a growing family or guests. Newly built 2+ car garage. Nestled in a fantastic neighborhood just moments from downtown, this property provides the perfect location for those who enjoy both tranquility and accessibility to local amenities. Whether you envision restoring this home on this original glory or prefer to build a brand-new residence on this .63 acre large lot., the possibilities are truly endless on this magnificent lot. Don't miss the opportunity to own a piece of history and create your ideal living space in this desirable area!
Details
Maps
Contract Information
Status: Active
Contingency: None
Current Price: $85,000
Original List Price: 150000
ListPrice: 85000
List Date: 2024-10-30
Owner is an Agent?: No
Auction?: No
General Property Information
Common Wall: No
Lot Measurement: Acres
Manufactured Home?: No
Multiple PIDs?: No
New Development: No
Year Built: 1890
Yearly/Seasonal: Yearly
Zoning: Residential-Single Family
Bedrooms: 3
Baths Total: 2
Bath Full: 2
Main Floor Total SqFt: 1568
Above Grd Total SqFt: 3231
Total SqFt: 3231
Total Finished Sqft: 3231.00
FireplaceYN: No
Style: (SF) Single Family
Foundation Size: 1568
Garage Stalls: 2
Lot Dimensions: .63 acres
Acres: 0.63
Location Tax and Other Information
House Number: 203
Street Direction Prefix: W
Street Name: Stevens
Street Suffix: Avenue
Postal City: Rushford
County: Fillmore
State: MN
Zip Code: 55971
Complex/Dev/Subdivision: Rushford Outlots
Assessments
Assessment Balance: 305.12
Tax With Assessments: 3012
Basement
Foundation Dimensions: 31x44
Building Information
Finished SqFt Above Ground: 3231
Lease Details
Land Leased: Not Applicable
Miscellaneous Information
DP Resource: Yes
Homestead: No
Ownership
Fractional Ownership: No
Parking Characteristics
Garage Dimensions: 36x26
Garage Square Feet: 936
Public Survey Info
Range#: 08
Section#: 14
Township#: 104
Property Features
Accessible: None
Air Conditioning: None
Assumable Loan: Not Assumable
Basement: None
Construction Status: Previously Owned
Exterior: Wood
Fuel: Natural Gas
Heating: None
Lot Description: Tree Coverage - Medium
Parking Characteristics: None
Road Frontage: City Street; Curbs; Paved Streets; Sidewalks; Street Lights
Roof: Age Over 8 Years
Sellers Terms: Cash; Conventional; Conventional Rehab
Sewer: City Sewer/Connected
Stories: Two
Water: City Water/Connected
Listing Office: Counselor Realty of Rochester
Last Updated: May - 28 - 2025

The data relating to real estate for sale on this web site comes in part from the Broker Reciprocity SM Program of the Regional Multiple Listing Service of Minnesota, Inc. The information provided is deemed reliable but not guaranteed. Properties subject to prior sale, change or withdrawal. ©2024 Regional Multiple Listing Service of Minnesota, Inc All rights reserved.