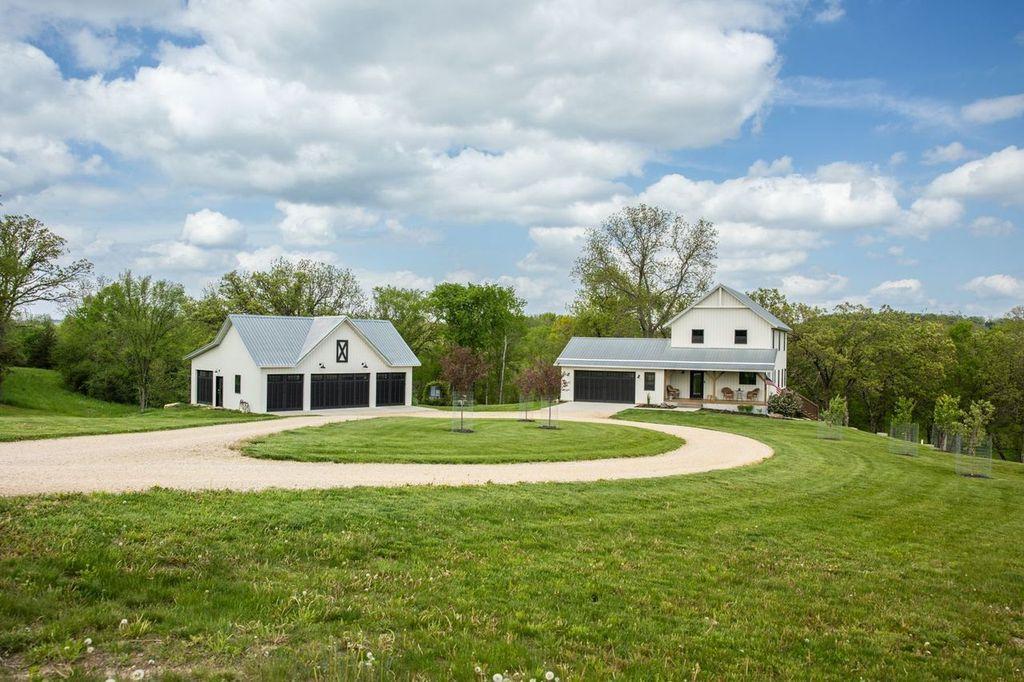$900,000
Lanesboro, MN 55949
MLS# 6533403
Status: Closed
5 beds | 3 baths | 3168 sqft

1 / 88
























































































Property Description
This modern farmhouse is a rare gem in the heart of the Driftless Region only minutes from the idyllic town of Lanesboro, biking, kayaking, fly fishing and golf. The open floor plan boasts stunning Amish-built cabinetry, woodwork and hardwood flooring. The Anderson windows fill the home with natural light and provide beautiful views in every direction of native prairie flowers, hardwood forest, limestone outcroppings and 2 ponds. The large kitchen is perfect for preparing family meals and entertaining. It features a professional gas range, extra-deep farm sink, prep sink, walk-in pantry and soapstone countertops. 4 bedrooms upstairs plus 1 in the basement with built-in bookshelves and window seat. Lower level family room walks out to stamped concrete patio with wonderful views. The 1200 sq.ft shop has 5 parking stalls with in-floor heat. You'll have room for all the toys. Maintenance free metal roof and siding. House has zoned heating on each level. Outdoor wood boiler and LP.
Details
Maps
Contract Information
Digitally Altered Photos: No
Status: Closed
Off Market Date: 2024-08-19
Contingency: None
Current Price: $900,000
Closed Date: 2024-08-30
Original List Price: 969000
Sales Close Price: 900000
ListPrice: 949000
List Date: 2024-05-09
Owner is an Agent?: No
Auction?: No
General Property Information
Common Wall: No
Lot Measurement: Acres
Manufactured Home?: No
Multiple PIDs?: No
New Development: No
Year Built: 2017
Yearly/Seasonal: Yearly
Zoning: Agriculture
Bedrooms: 5
Baths Total: 3
Bath Full: 2
Bath Half: 1
Main Floor Total SqFt: 1056
Above Grd Total SqFt: 2112
Below Grd Total SqFt: 1056
Total SqFt: 3168
Total Finished Sqft: 3042.00
Style: (SF) Single Family
Foundation Size: 1056
Garage Stalls: 7
Lot Dimensions: irregular
Acres: 32.5
Location Tax and Other Information
House Number: 23230
Street Name: Hickory
Street Suffix: Road
Postal City: Lanesboro
County: Fillmore
State: MN
Zip Code: 55949
Acreage Information
Tillable Acres: 18
Assessments
Tax With Assessments: 3624
Building Information
Finished SqFt Above Ground: 2112
Finished SqFt Below Ground: 930
Lease Details
Land Leased: Not Applicable
Lock Box Type
Lock Box Source: SEMR
Miscellaneous Information
Homestead: Yes
Ownership
Fractional Ownership: No
Parking Characteristics
Garage Square Feet: 2008
Public Survey Info
Range#: 10
Section#: 28
Township#: 103
Property Features
Accessible: None
Agricultural Water: Pond
Air Conditioning: Ductless Mini-Split
Appliances: Dishwasher; Dryer; Iron Filter; Range; Refrigerator; Washer; Water Softener - Owned
Basement: Egress Windows; Finished (Livable); Full; Walkout
Bath Description: Main Floor 1/2 Bath; Upper Level Full Bath; Full Basement
Construction Materials: Frame
Construction Status: Previously Owned
Dining Room Description: Eat In Kitchen; Living/Dining Room
Exterior: Metal
Family Room Characteristics: Family Room; Lower Level
Farm Type: Hobby
Financing Terms: Conventional
Fuel: Propane; Wood
Heating: Boiler; In-Floor Heating; Outdoor Boiler
Lock Box Type: Supra
Lot Description: CRP Land; Irregular Lot; Tree Coverage - Medium
Outbuildings: Additional Garage; Storage Shed
Parking Characteristics: Attached Garage; Detached Garage; Driveway - Gravel; Heated Garage; Tuckunder Garage
Road Frontage: Township
Sewer: Septic System Compliant - Yes
Special Search: 4 BR on One Level
Stories: Two
Water: Private
Listing Office: Property Brokers of Minnesota
Last Updated: August - 30 - 2024

The data relating to real estate for sale on this web site comes in part from the Broker Reciprocity SM Program of the Regional Multiple Listing Service of Minnesota, Inc. The information provided is deemed reliable but not guaranteed. Properties subject to prior sale, change or withdrawal. ©2024 Regional Multiple Listing Service of Minnesota, Inc All rights reserved.