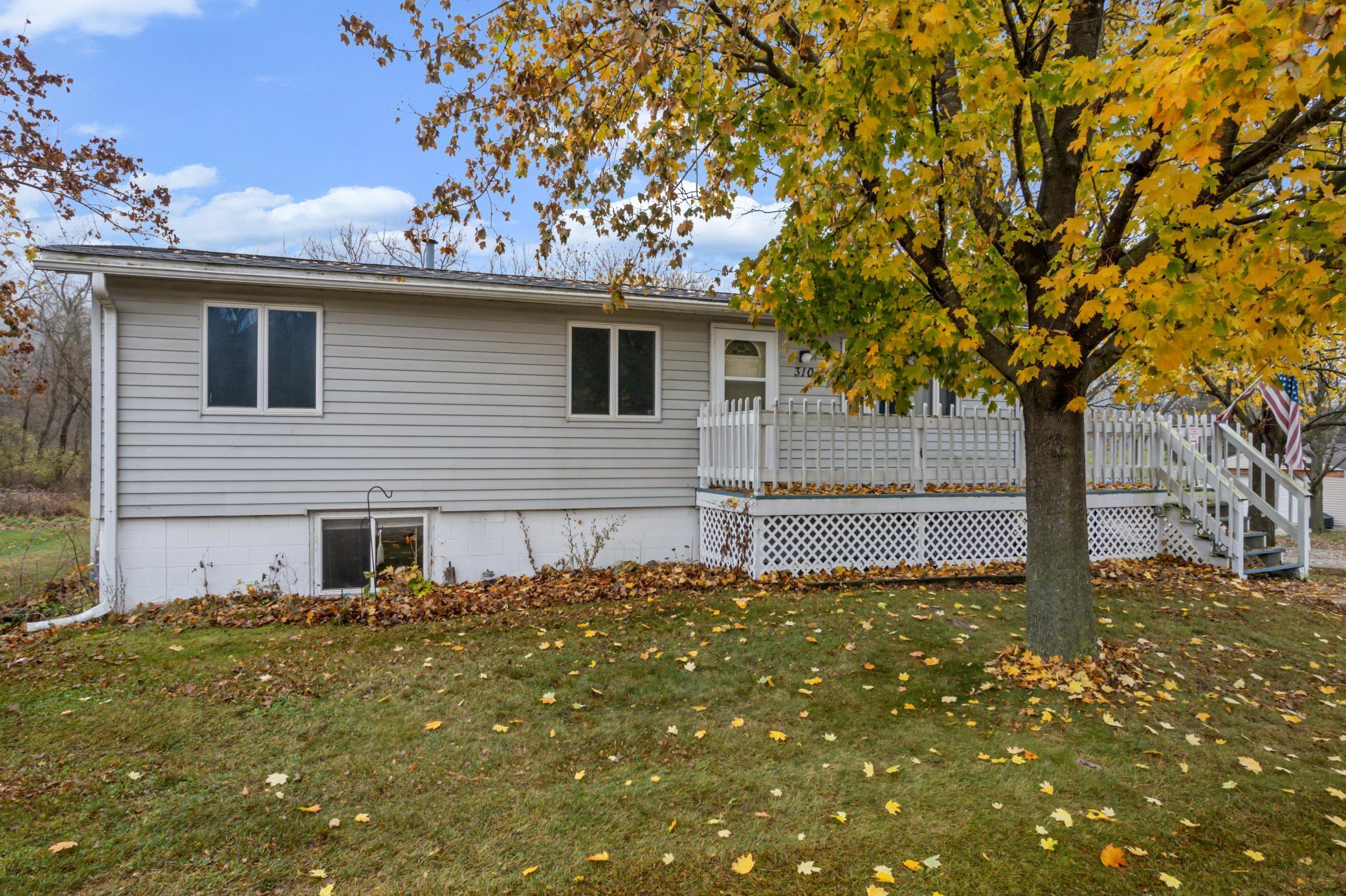$249,500
Rushford, MN 55971
MLS# 6627217
Status: Closed
4 beds | 2 baths | 1985 sqft

1 / 26


























Property Description
Welcome to this inviting 3+ bedroom, 2-bathroom raised ranch in a quiet Rushford neighborhood! This home offers a bathroom on each floor for easy living. The 2+ stall garage is insulated, with extra attached outdoor storage-perfect for a workshop or storing your garden tools. The roof is less than 5 years old, giving you peace of mind. The walk-out basement includes a very spacious recreation room, laundry area, and an additional bathroom, all leading out to a private patio with a gazebo and water hookups if you want to add a hot tub. Upstairs, the kitchen and living room are open yet nicely defined, with 3 bedrooms and a full bathroom nearby. A wrap-around deck offers a great spot for outdoor gatherings. With fresh paint and new flooring throughout, this home is truly move-in ready!
Details
Maps
Contract Information
Status: Closed
Off Market Date: 2024-11-20
Contingency: None
Current Price: $249,500
Closed Date: 2024-11-22
Original List Price: 255900
Sales Close Price: 249500
ListPrice: 255900
List Date: 2024-11-05
Owner is an Agent?: No
Auction?: No
General Property Information
Common Wall: No
Lot Measurement: Acres
Manufactured Home?: No
Multiple PIDs?: No
New Development: No
Year Built: 1971
Yearly/Seasonal: Yearly
Zoning: Residential-Single Family
Bedrooms: 4
Baths Total: 2
Bath Full: 1
Bath Three Quarters: 1
Main Floor Total SqFt: 1179
Above Grd Total SqFt: 1179
Below Grd Total SqFt: 806
Total SqFt: 1985
Total Finished Sqft: 1985.00
FireplaceYN: No
Style: (SF) Single Family
Foundation Size: 1719
Garage Stalls: 2
Lot Dimensions: 85 x 100
Acres: 0.22
Location Tax and Other Information
House Number: 310
Street Direction Prefix: W
Street Name: Center
Street Suffix: Street
Postal City: Rushford
County: Fillmore
State: MN
Zip Code: 55971
Complex/Dev/Subdivision: Stebbins Add
Building Information
Finished SqFt Above Ground: 1179
Finished SqFt Below Ground: 806
Lease Details
Land Leased: Not Applicable
Miscellaneous Information
DP Resource: Yes
Homestead: Yes
Ownership
Fractional Ownership: No
Parking Characteristics
Garage Square Feet: 540
Property Features
Accessible: Partially Wheelchair; Roll-In Shower; Wheelchair Ramp
Air Conditioning: Central
Amenities Unit: Deck; Kitchen Window; Vaulted Ceiling(s); Washer/Dryer Hookup
Appliances: Dryer; Range; Refrigerator
Basement: Daylight/Lookout Windows; Egress Windows; Finished (Livable); Raised; Walkout
Bath Description: Main Floor Full Bath; 3/4 Primary
Construction Status: Previously Owned
Electric: 100 Amp Service
Exterior: Vinyl
Family Room Characteristics: Great Room
Fencing: Partial; Privacy
Financing Terms: Cash
Fuel: Natural Gas
Heating: Forced Air
Lock Box Type: Supra
Parking Characteristics: Attached Garage; Driveway - Asphalt
Roof: Age 8 Years or Less
Sewer: City Sewer/Connected
Stories: Two
Water: City Water/Connected
Room Information
| Room Name | Dimensions | Level |
| Second (2nd) Bedroom | 11.5 x 10.11 | Main |
| Third (3rd) Bedroom | 11.6 x 9.10 | Main |
| First (1st) Bedroom | 16 x 10.4 | Basement |
| Informal Dining Room | 10.11 x 10.7 | Main |
| Living Room | 16.10 x 11.6 | Main |
| Breezeway | 17.11 x 7.8 | Basement |
| Family Room | 19.2 x 19.3 | Basement |
| Kitchen | 11.3 x 9.9 | Main |
| Recreation Room | 20 x 13 | Basement |
| Fourth (4th) Bedroom | 11.6 x 9.1 | Main |
| Laundry | 13 x 8 | Basement |
Listing Office: Keller Williams Premier Realty
Last Updated: May - 07 - 2025

The data relating to real estate for sale on this web site comes in part from the Broker Reciprocity SM Program of the Regional Multiple Listing Service of Minnesota, Inc. The information provided is deemed reliable but not guaranteed. Properties subject to prior sale, change or withdrawal. ©2024 Regional Multiple Listing Service of Minnesota, Inc All rights reserved.