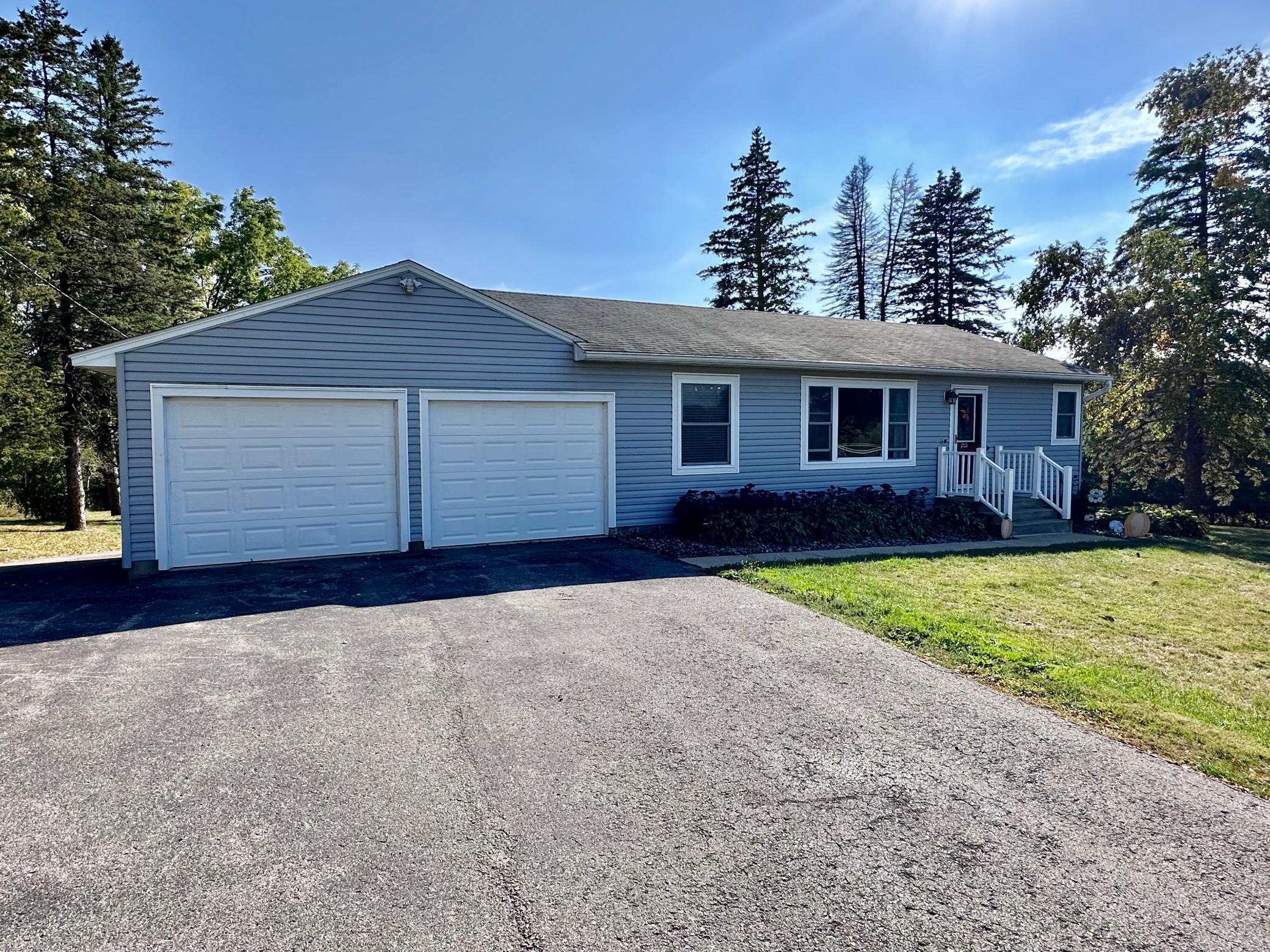$239,900
Mabel, MN 55954
MLS# 6437814
Status: Closed
3 beds | 2 baths | 1870 sqft

1 / 16
















Property Description
Welcome to the charming ranch-style 3 bedroom home sitting on 1.5-acre property. With its classic design and thoughtful layout, this home is sure to captivate your heart. As you approach the property, a neatly paved driveway leads you to the inviting entrance. Step inside, and you'll find a warm and welcoming interior that exudes comfort and coziness. The spacious living , the open floor plan seamlessly connects the living room, dining area, and kitchen, making it ideal for both relaxing and entertaining. The kitchen, featuring modern appliances, ample countertop space, and plenty of storage options. The home offers three generous bedrooms, the primary suite has an attached bathroom. One of the highlights of this property is the 24x40 pole shed, providing ample storage space for vehicles, equipment, or can be utilized as a workshop. Whether you're a hobbyist, a car enthusiast, or simply in need of extra storage, this versatile property and space offers endless possibilities.
Details
Maps
Contract Information
Status: Closed
Off Market Date: 2023-10-31
Contingency: None
Current Price: $239,900
Closed Date: 2023-10-31
Original List Price: 239900
Sales Close Price: 239900
ListPrice: 239900
List Date: 2023-09-24
Owner is an Agent?: No
Auction?: No
General Property Information
Common Wall: No
Lot Measurement: Acres
Manufactured Home?: No
Multiple PIDs?: No
New Development: No
Number of Fireplaces: 2
Other Parking Spaces: 2
Year Built: 1950
Yearly/Seasonal: Yearly
Zoning: Residential-Single Family
Bedrooms: 3
Baths Total: 2
Bath Full: 1
Bath Half: 1
Main Floor Total SqFt: 1100
Above Grd Total SqFt: 1100
Below Grd Total SqFt: 770
Total SqFt: 1870
Total Finished Sqft: 2200.00
FireplaceYN: Yes
Style: (SF) Single Family
Foundation Size: 1100
Garage Stalls: 4
Lot Dimensions: 250x264
Acres: 1.46
Location Tax and Other Information
House Number: 41248
Street Name: State Hwy 44
Postal City: Mabel
County: Fillmore
State: MN
Zip Code: 55954
Assessments
Tax With Assessments: 1216
Building Information
Finished SqFt Above Ground: 1100
Finished SqFt Below Ground: 1100
Lease Details
Land Leased: Not Applicable
Miscellaneous Information
DP Resource: Yes
Homestead: Yes
Ownership
Fractional Ownership: No
Parking Characteristics
Garage Dimensions: 22x22
Garage Square Feet: 484
Property Features
Accessible: None
Air Conditioning: Central Air
Appliances: Dishwasher; Dryer; Fuel Tank - Rented; Range; Refrigerator; Washer
Basement: Concrete Block; Egress Windows; Finished (Livable); Sump Pump; Walk-Out Access
Bath Description: Main Floor Full Bath; 1/2 Basement
Construction Status: Previously Owned
Exterior: Vinyl
Financing Terms: Cash
Fuel: Propane
Heating: Forced Air
Parking Characteristics: Attached Garage; Detached Garage; Driveway - Asphalt; Driveway - Concrete
Road Frontage: Highway
Sellers Terms: Cash; Conventional; FHA
Sewer: Septic System Compliant - No
Stories: One
Water: Well
Room Information
| Room Name | Level |
| First (1st) Bedroom | Main |
| Second (2nd) Bedroom | Main |
| Third (3rd) Bedroom | Lower |
| Laundry | Lower |
| Living Room | Main |
| Dining Room | Main |
| Family Room | Lower |
Listing Office: Keller Williams Premier Realty
Last Updated: May - 06 - 2025

The data relating to real estate for sale on this web site comes in part from the Broker Reciprocity SM Program of the Regional Multiple Listing Service of Minnesota, Inc. The information provided is deemed reliable but not guaranteed. Properties subject to prior sale, change or withdrawal. ©2024 Regional Multiple Listing Service of Minnesota, Inc All rights reserved.