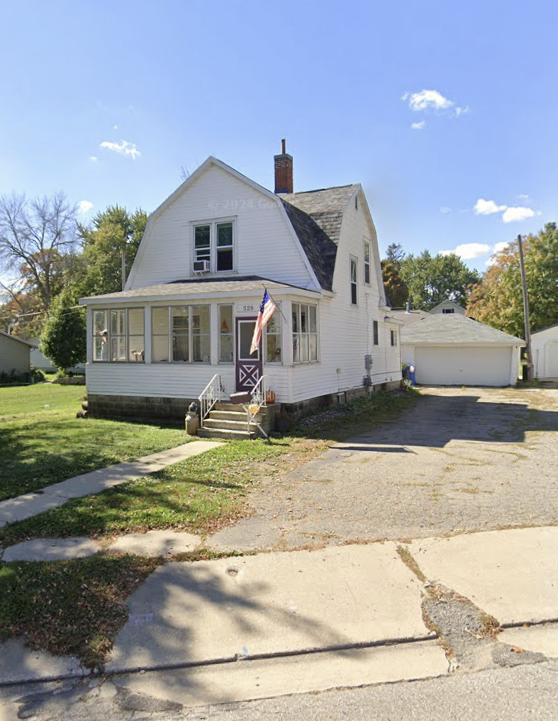$186,000
Spring Valley, MN 55975
MLS# 6713411
3 beds | 2 baths | 2156 sqft

1 / 23























Property Description
This 3-bed, 2-bath home offers over 1,500 sq ft of living space with original hardwood floors in kitchen, formal dining room, and main-floor bedroom. Upstairs you’ll find two additional bedrooms and a full bath. Enjoy the charm of natural woodwork, a 3-season porch, with ample storage both in the home and in the detached garage. Located on a spacious lot with a 2-car garage and easy access to schools, parks, and downtown. A practical option for those seeking a well-maintained home with strong potential at a competitive price point. Call today to schedule a private showing.
Details
Maps
Contract Information
Status: Active
Contingency: None
Current Price: $186,000
Original List Price: 194900
ListPrice: 186000
List Date: 2025-04-30
Owner is an Agent?: No
Auction?: No
General Property Information
Common Wall: No
Lot Measurement: Acres
Manufactured Home?: No
Multiple PIDs?: No
New Development: No
Year Built: 1916
Yearly/Seasonal: Yearly
Zoning: Residential-Single Family
Bedrooms: 3
Baths Total: 2
Bath Full: 1
Bath Half: 1
Main Floor Total SqFt: 908
Above Grd Total SqFt: 1532
Below Grd Total SqFt: 624
Total SqFt: 2156
Total Finished Sqft: 1532.00
FireplaceYN: No
Style: (SF) Single Family
Foundation Size: 624
Garage Stalls: 2
Lot Dimensions: 82x115x67x163
Acres: 0.22
Location Tax and Other Information
House Number: 528
Street Direction Prefix: N
Street Name: Broadway
Street Suffix: Street
Postal City: Spring Valley
County: Fillmore
State: MN
Zip Code: 55975
Assessments
Tax With Assessments: 1730
Basement
Foundation Dimensions: 26x24
Building Information
Finished SqFt Above Ground: 1532
Lease Details
Land Leased: Not Applicable
Lock Box Type
Lock Box Source: SEMR
Miscellaneous Information
DP Resource: Yes
Homestead: Yes
Ownership
Fractional Ownership: No
Parking Characteristics
Garage Dimensions: 20x24
Garage Square Feet: 480
Public Survey Info
Range#: 13
Section#: 28
Township#: 103
Property Features
Accessible: None
Air Conditioning: Wall Unit(s)
Appliances: Dryer; Range; Refrigerator; Washer
Basement: Concrete Block; Unfinished
Bath Description: Main Floor 1/2 Bath; Upper Level Full Bath
Construction Materials: Frame
Construction Status: Previously Owned
Existing Financing: Conventional
Exterior: Vinyl
Family Room Characteristics: Main Level
Foundation: Concrete Block
Fuel: Natural Gas
Heating: Boiler
Laundry: In Kitchen; Main Level
Lock Box Type: Supra
Parking Characteristics: Detached
Roof: Age 8 Years or Less
Sellers Terms: Cash; Conventional; FHA; VA
Sewer: City Sewer/Connected
Stories: Two
Water: City Water/Connected
Room Information
| Room Name | Dimensions | Level |
| Porch | 6x22 | Main |
| Bathroom | 8x8 | Upper |
| Bathroom | 5x4 | Main |
| Second (2nd) Bedroom | 10x13 | Upper |
| Kitchen | 10x20 | Main |
| Third (3rd) Bedroom | 14x10 | Upper |
| Dining Room | 11x11 | Main |
| First (1st) Bedroom | 12x13 | Main |
| Family Room | 12x14 | Main |
Listing Office: Elcor Realty of Rochester Inc.
Last Updated: June - 20 - 2025

The data relating to real estate for sale on this web site comes in part from the Broker Reciprocity SM Program of the Regional Multiple Listing Service of Minnesota, Inc. The information provided is deemed reliable but not guaranteed. Properties subject to prior sale, change or withdrawal. ©2024 Regional Multiple Listing Service of Minnesota, Inc All rights reserved.